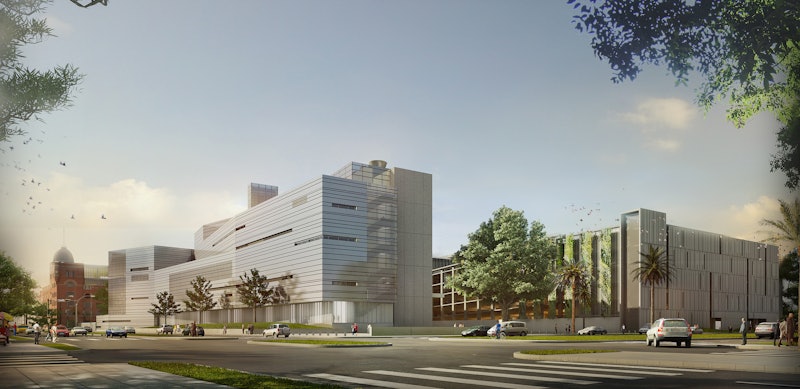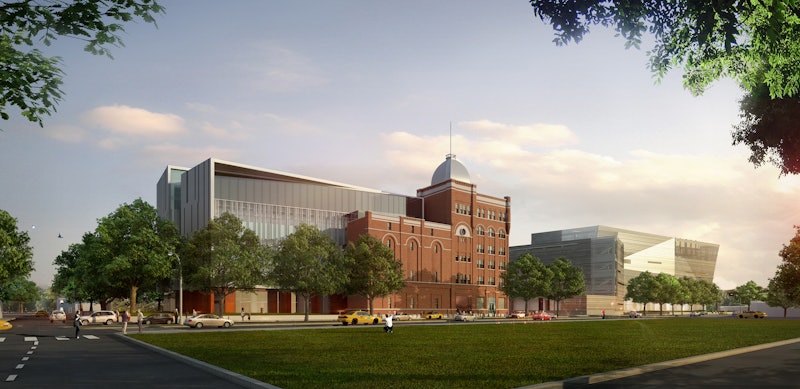

Veterans Affairs Replacement Medical Center
EskewDumezRipple, as a joint venture partner with NBBJ and Rozas Ward, designed the $995M VA Replacement Medical Center in the newly expanded Medical District of New Orleans
LOCATION
SIZE
YEAR OF COMPLETION
SERVICES
PHOTOGRAPHER CREDIT
AWARDS
The facility is a 2.4 million square foot comprehensive medical center and includes 220 inpatient beds, an ambulatory outpatient clinic, mental health outpatient treatment facilities, an emergency department, research laboratories, and structured parking.
With respect to the richly historic New Orleans community, the new facility will include the adaptive re-use of existing structures such as the Pan American Life building and the Dixie Brewery, with EskewDumezRipple as the lead design team member for both. Additionally, EskewDumezRipple is the design lead for the Central Energy Plant that will house the main power and backup power for the entire campus. Designed to achieve a LEED Silver certification, the campus includes ambitious energy conservation goals.




