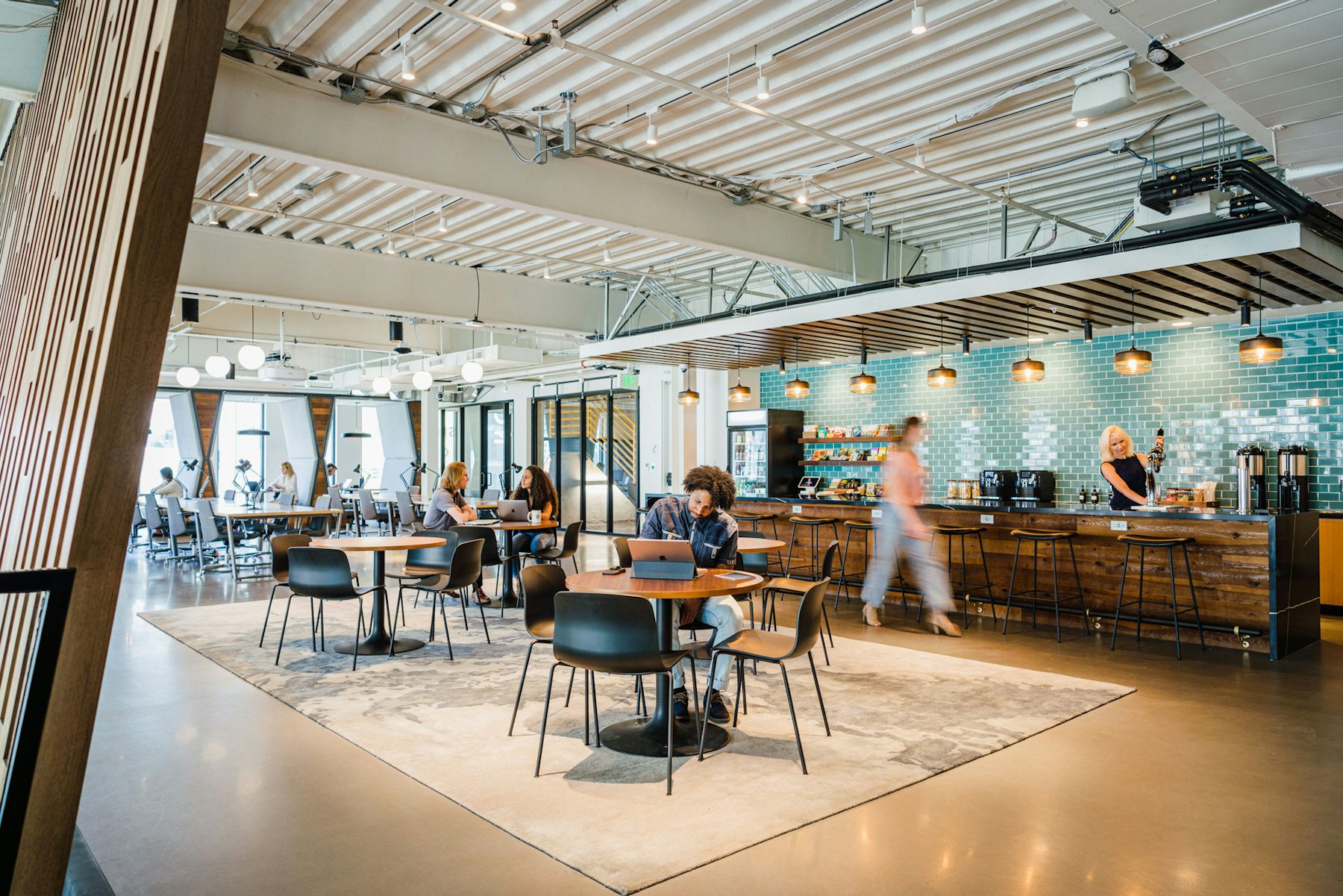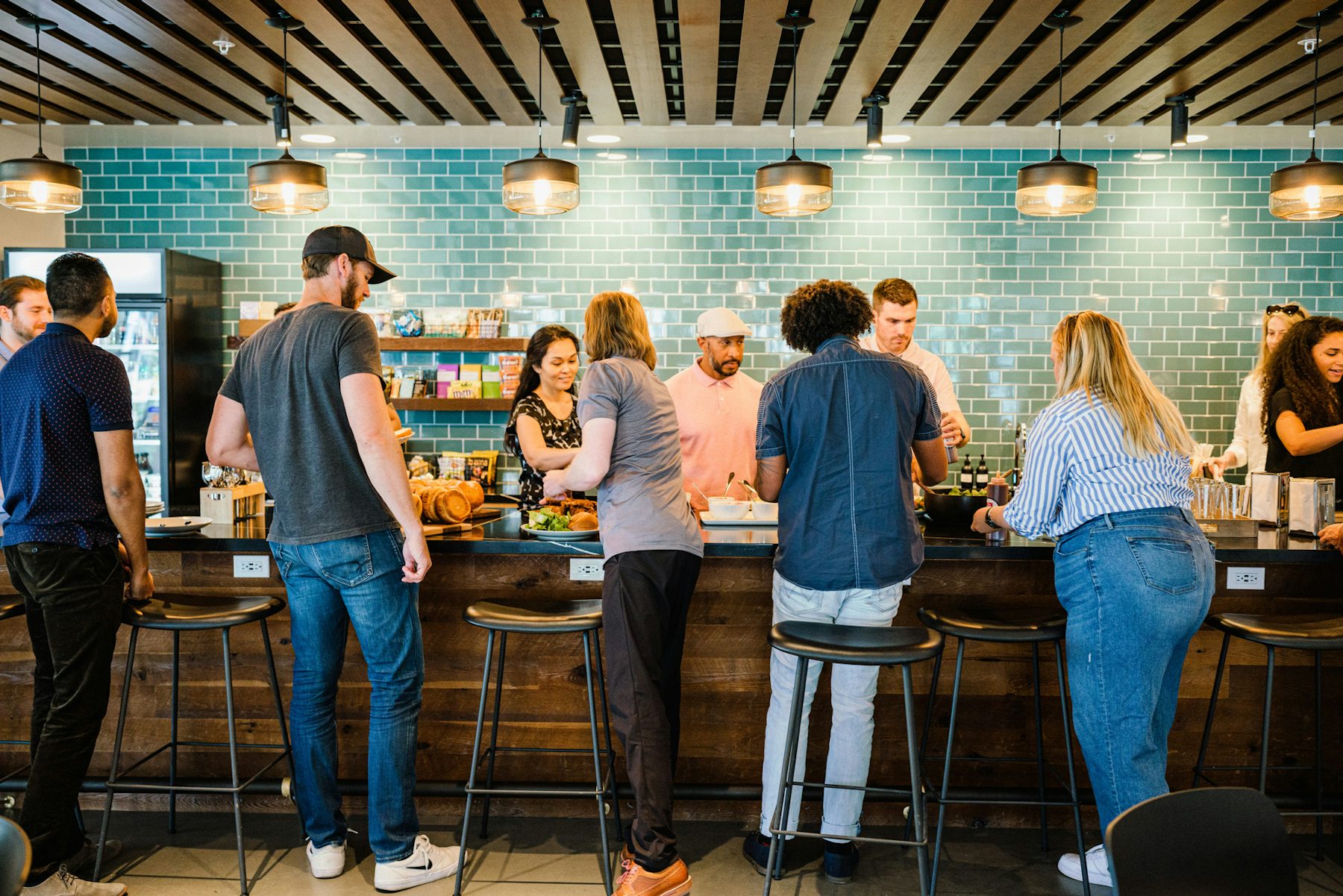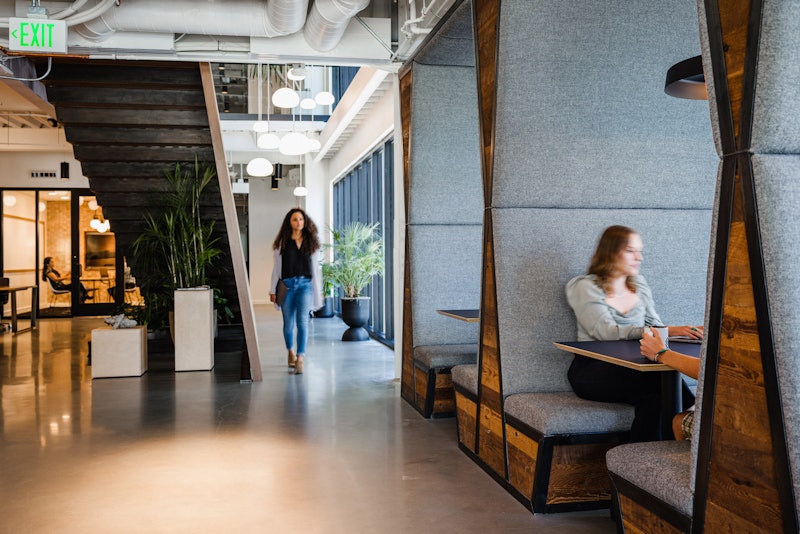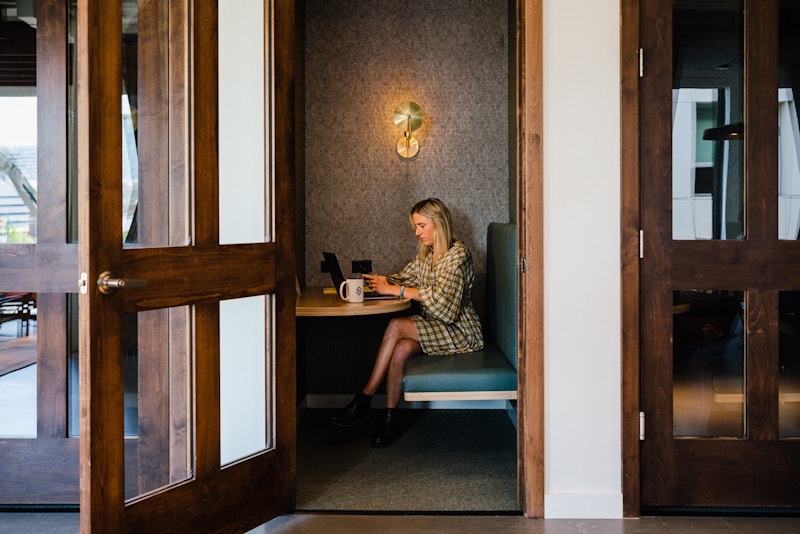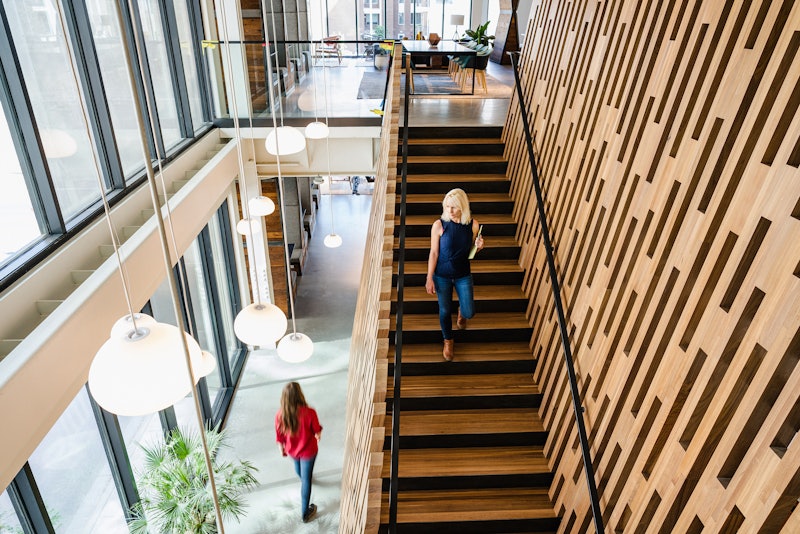

The Shop Salt Lake City
The second coworking outpost of The Shop developed in collaboration with Domain Companies, this 30,000sf space will feature flexible workspace, a roof deck, multiple meeting rooms, and comprehensive amenities aimed at stimulating local entrepreneurship, small business development, and community engagement.
LOCATION
SIZE
YEAR OF COMPLETION
CATEGORY
SERVICES
AWARDS
Photographer
The Shop is part of a new way to live and work in the heart of Salt Lake City, one that combines residences, shared workspace, and retailers to serve as a cornerstone of the area’s ongoing growth. The Shop anchors a $124.3M mixed-use, transit-oriented development, with a prime location along the TRAX line and steps from city landmarks. This convenient, comprehensive, energy-efficient, and exceptionally-designed community will be capable of supporting a wide range of residents when complete in 2021.
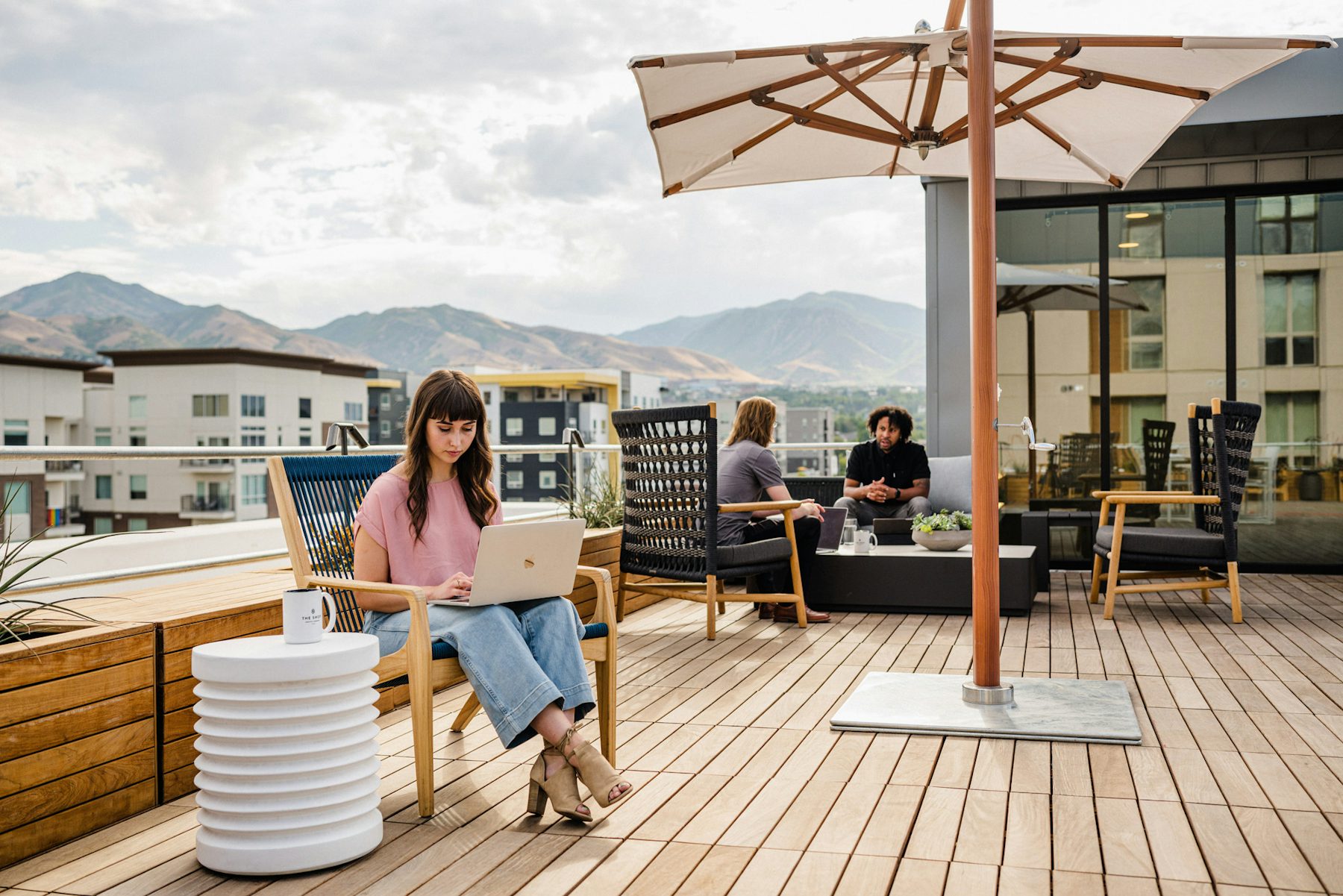
The architectural and interiors team took inspiration from the movement, intersection, and industrial nature of nearby railroads. Natural woods, patinated leathers, black steel, and antiqued brass accents are used throughout to afford a rustic, industrial, yet sophisticated aesthetic. Similarly, wood slat ceiling reference rail tracks and wall coverings provide subtle reference to the surrounding landscape. An elegant communicating stair connects the two floors, facilitating easy movement throughout the space.
