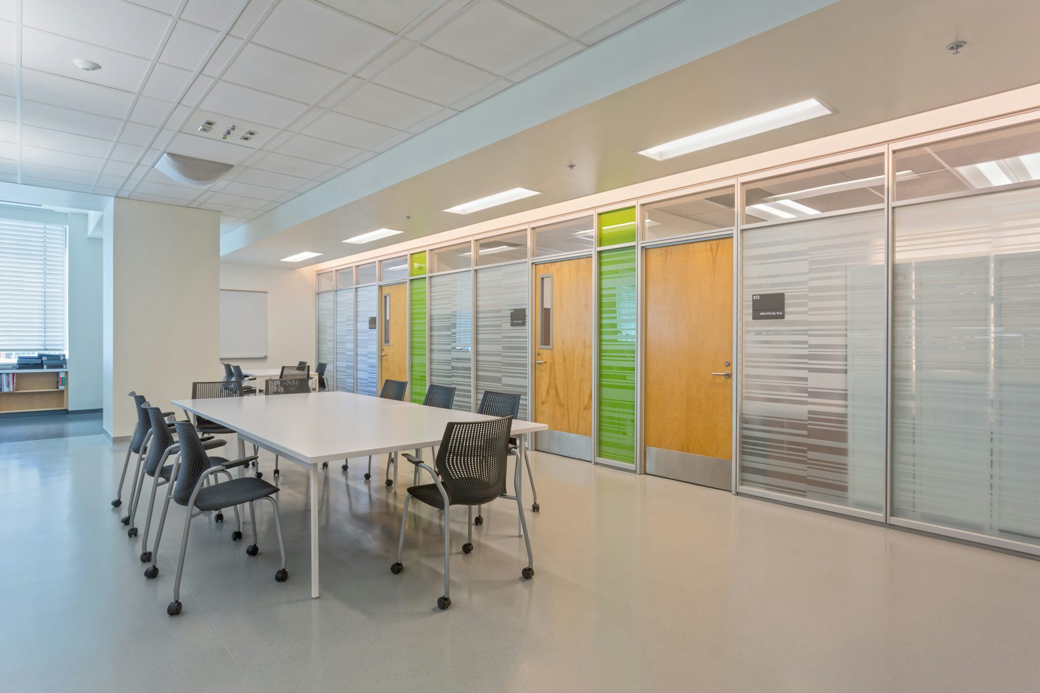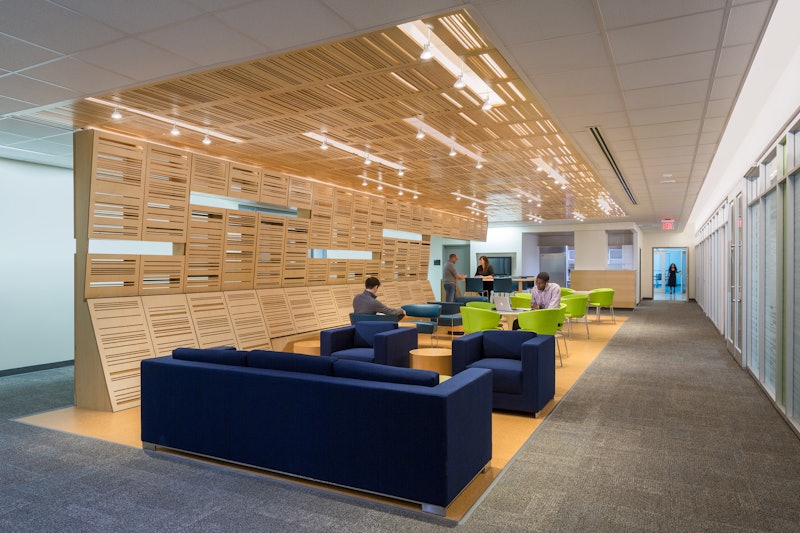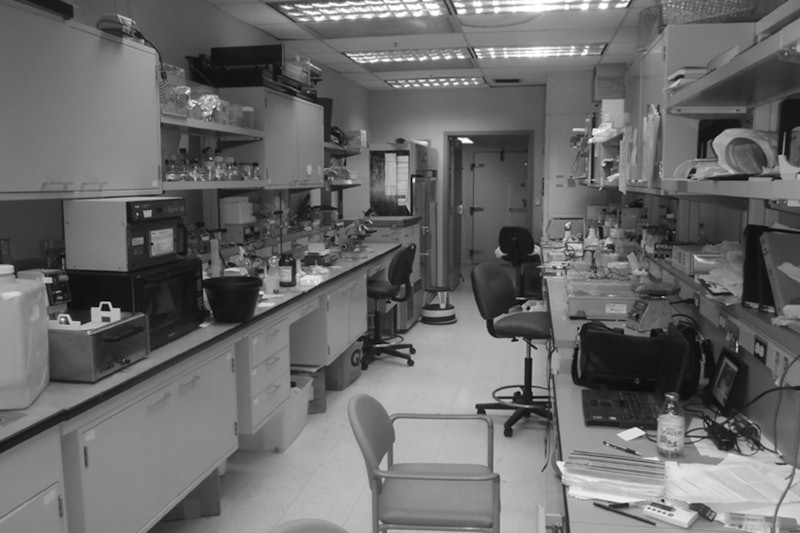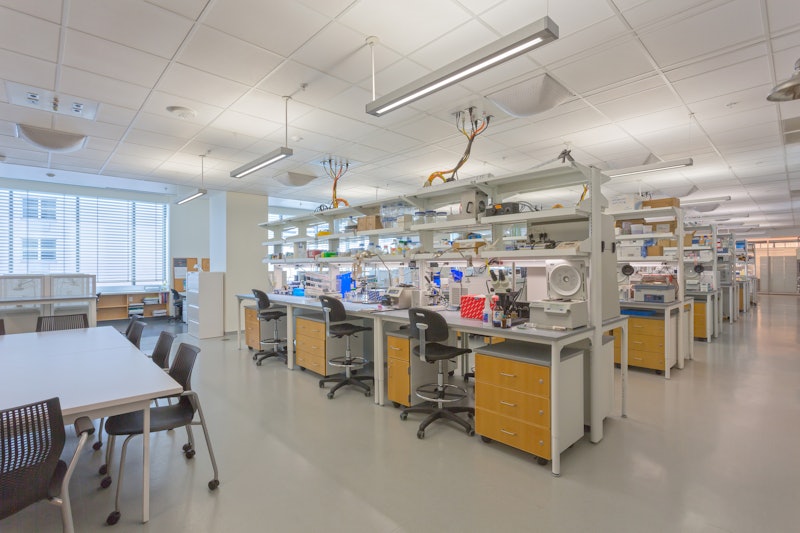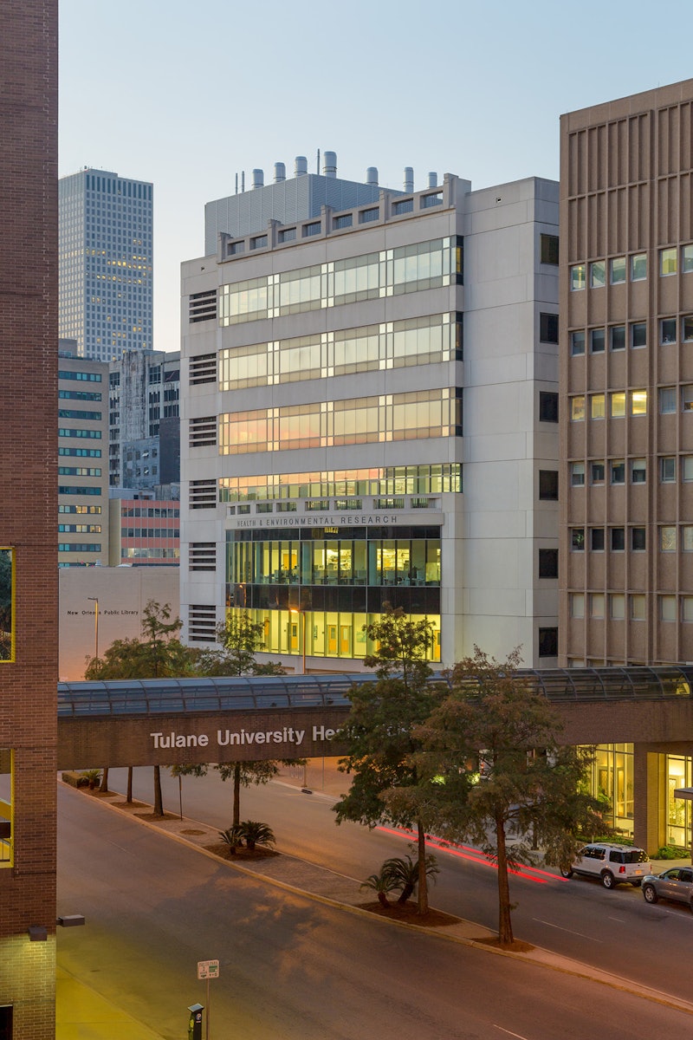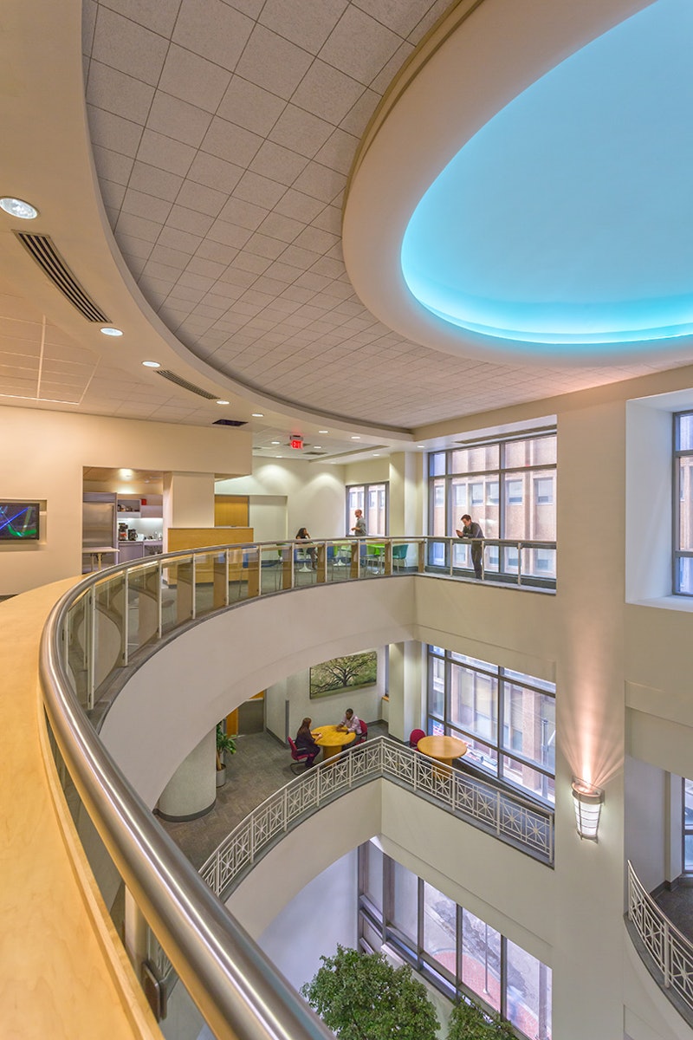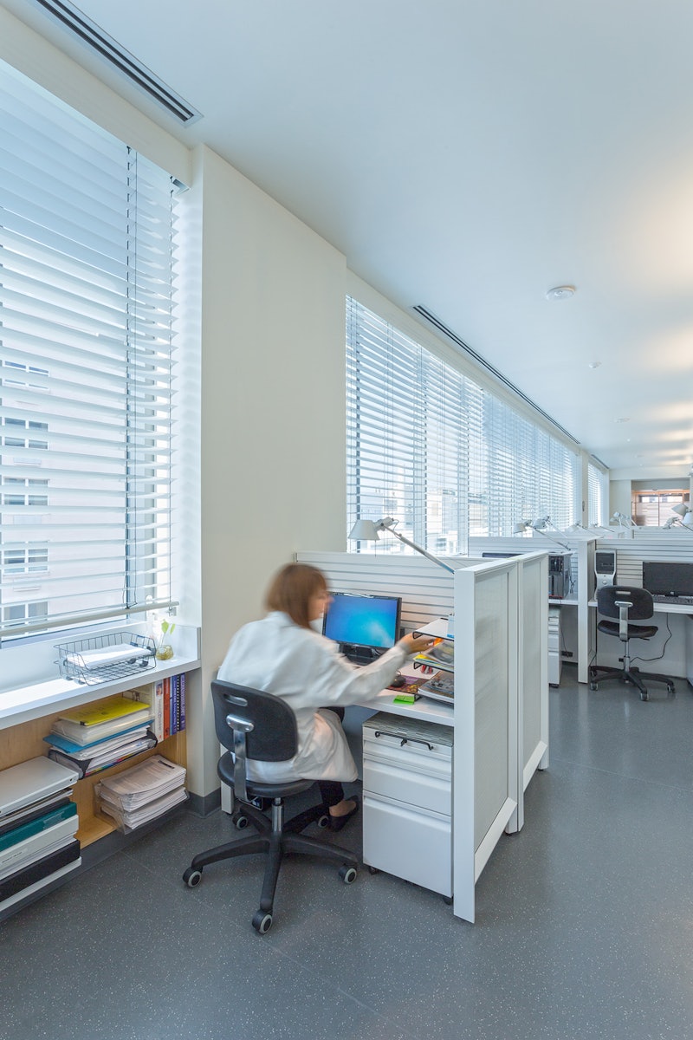

Tulane University J. Bennett Johnston Labs
The Tulane JBJ laboratory project provides a compelling illustration that it’s possible through renovation to achieve huge energy savings while promoting a more humane and collaborative environment for occupants.
LOCATION
SIZE
YEAR OF COMPLETION
EUI
PERFORMANCE METRICS
SERVICES
AWARDS
PHOTOGRAPHER
This 63,000sf project transformed 3 floors of an existing 7-story building configured in traditional closed, windowless, cellular labs to open, daylit “ballroom” labs with supporting office and collaboration spaces. The project was completed in 3 phases that allowed work to continue without interruption, requiring tight coordination on scheduling and materials flow to meet unmovable deadlines. The design underwent the stringent review process of the National Institutes of Health, in a collaborative approach that resulted in the updating of the NIH Design Requirements Manual to reflect advances in lab lighting design. Lab benches are modular, movable, and reconfigurable at will, with flexible “plug-and-play” quick-connect services supplied from above.
Existing glazing was replaced with high-performance, hurricane resistant glazing with automated motorized solar control strategies. Using advanced lighting and ventilation techniques, modeled energy use was reduced to 1/3 that of the national average for lab/office spaces. Floor-by-floor dashboards provide user feedback, with ongoing monitoring indicating that project energy savings are being achieved. The project is also designed with resilience in mind, where laboratory samples are consolidated to “lifeboat” freezer farms with independent emergency power and cooling, so that research work is preserved during hurricane evacuations. The project achieved LEED Gold Certification on a modest budget (construction cost $10M).
