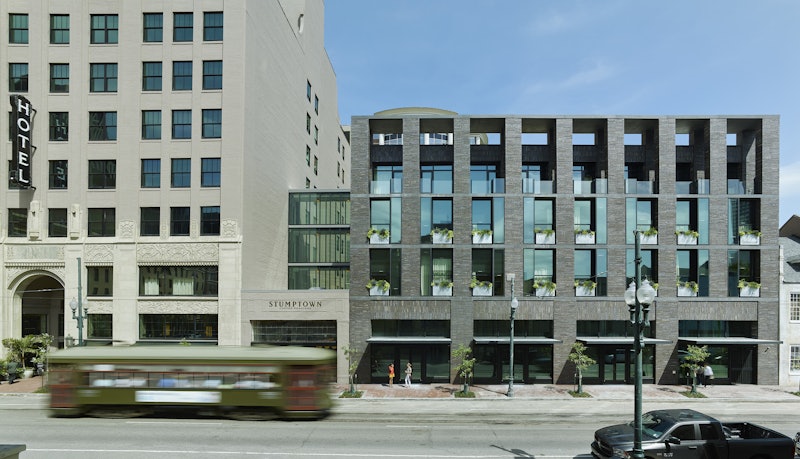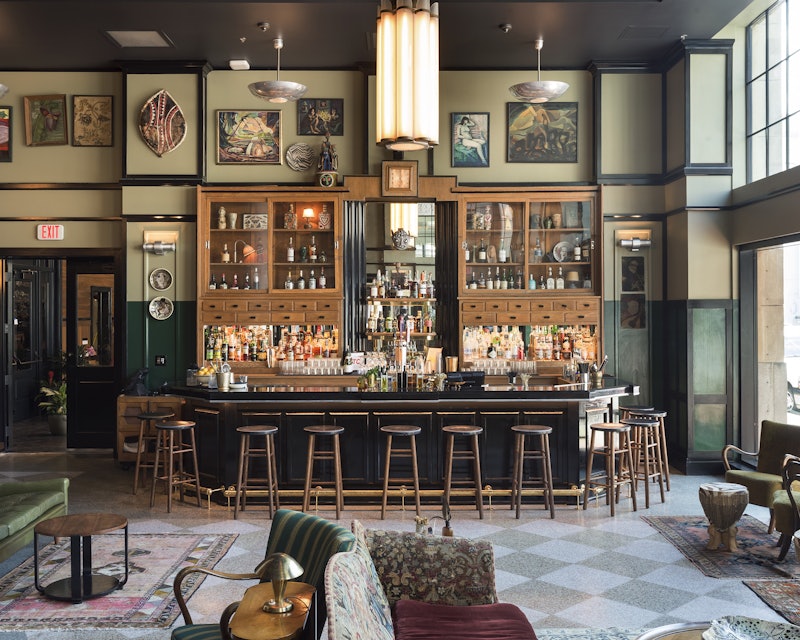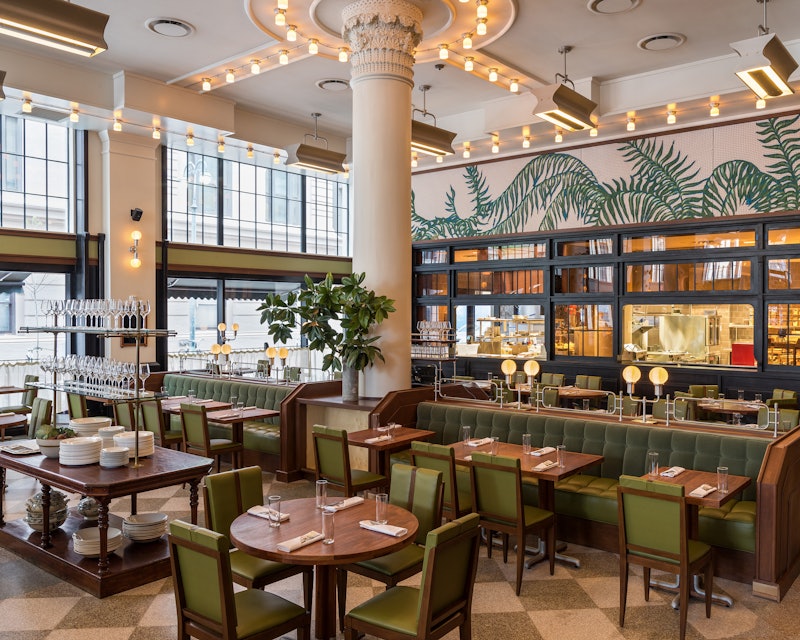

Ace Hotel, New Orleans
How can we reinterpret the past to build for the future? This 184,000 square foot development restored an existing 9-story circa 1920s building with Art Deco elements while complementing it with a contemporary 4-story addition to create a timeless boutique hotel.
LOCATION
SIZE
YEAR OF COMPLETION
CATEGORY
SERVICES
AWARDS
PHOTOGRAPHER CREDIT
Once the home of the largest furniture store in the South, the building was designed by the architect of Huey P. Long’s Louisiana State Capitol—Weiss, Dreyfous and Seiferth. A mid-century renovation drastically changed the entryway to the building, infilling the vestibule with an aluminum storefront system with mirrored glass, and replacing the original wood-framed double hung windows with fixed aluminum storefront windows that did not reflect the building’s historic character. Our renovation sought to restore the existing building to its original appearance. The entryway was restored, and in replacing the 1970s windows with a custom high-performance window system, the profiles and site lines were restored to match those of the original building.
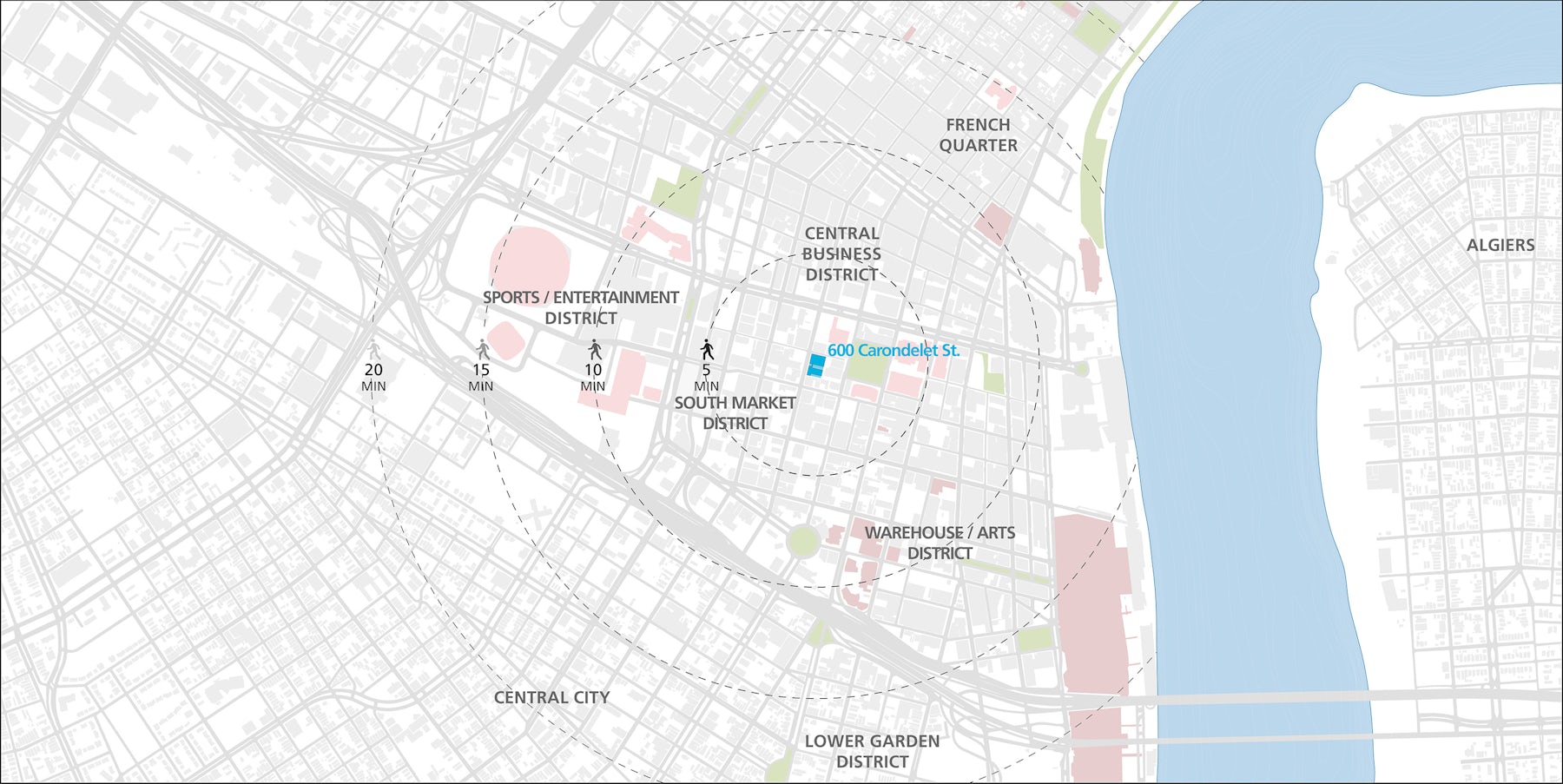
The Ace Hotel is located on a corner lot in the historic Warehouse District, within walking distance of a gourmet grocery, upscale retail establishments, and a variety of fine dining options.
The textured façade of the new addition serves as a quiet, elegant reinterpretation of its classic neighbor and was designed as a contemporary homage to the contiguous Art Deco tones.
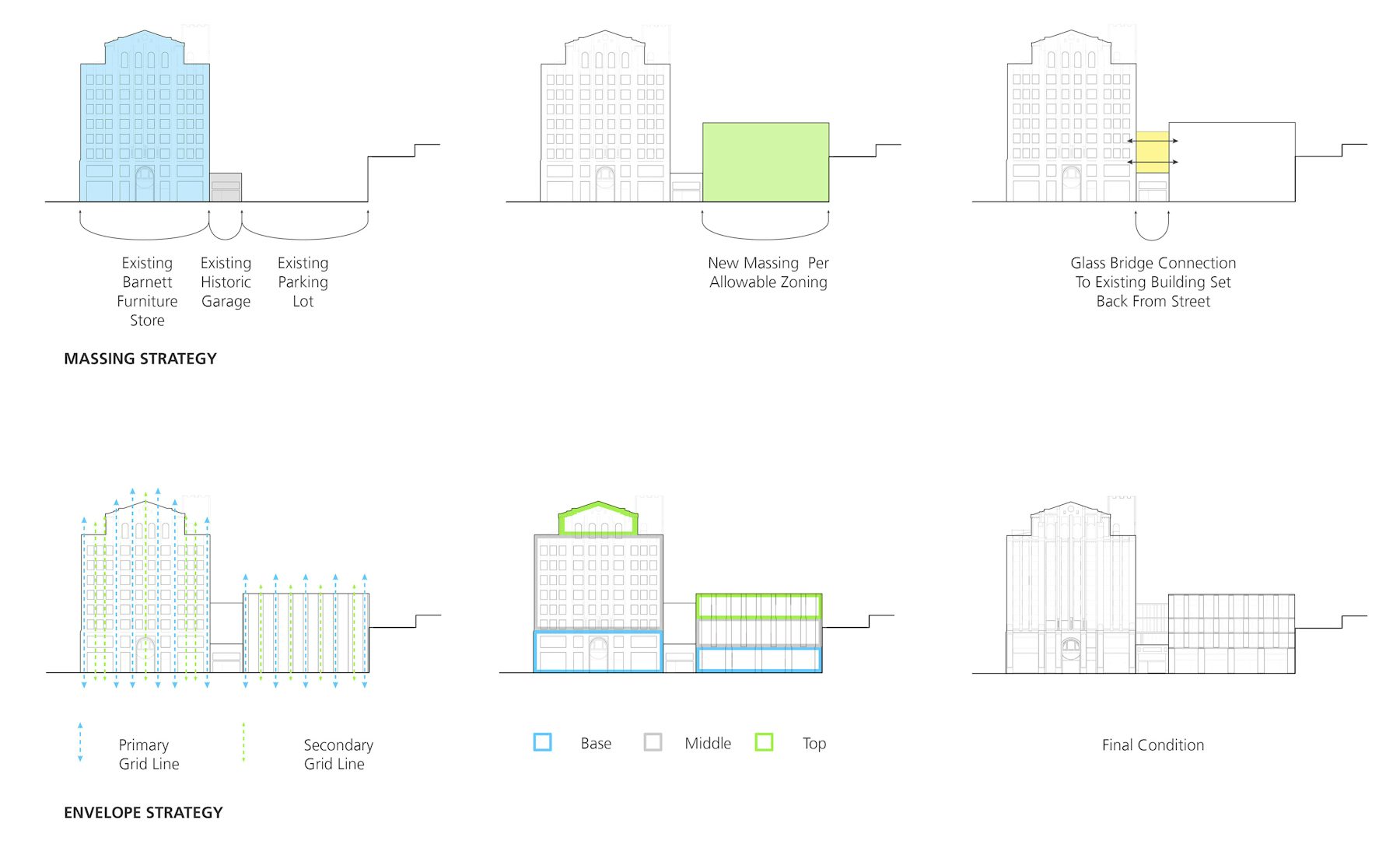
The new building’s strong base and complex texture play off of the pattern of the existing building’s façade, complementing the original structure without competing with it. The deep recesses of the balconies at the top floor offer a contemporary relief to the punched openings of the existing structure and refer back to the heavily ornamented top floor of the existing art-deco building.
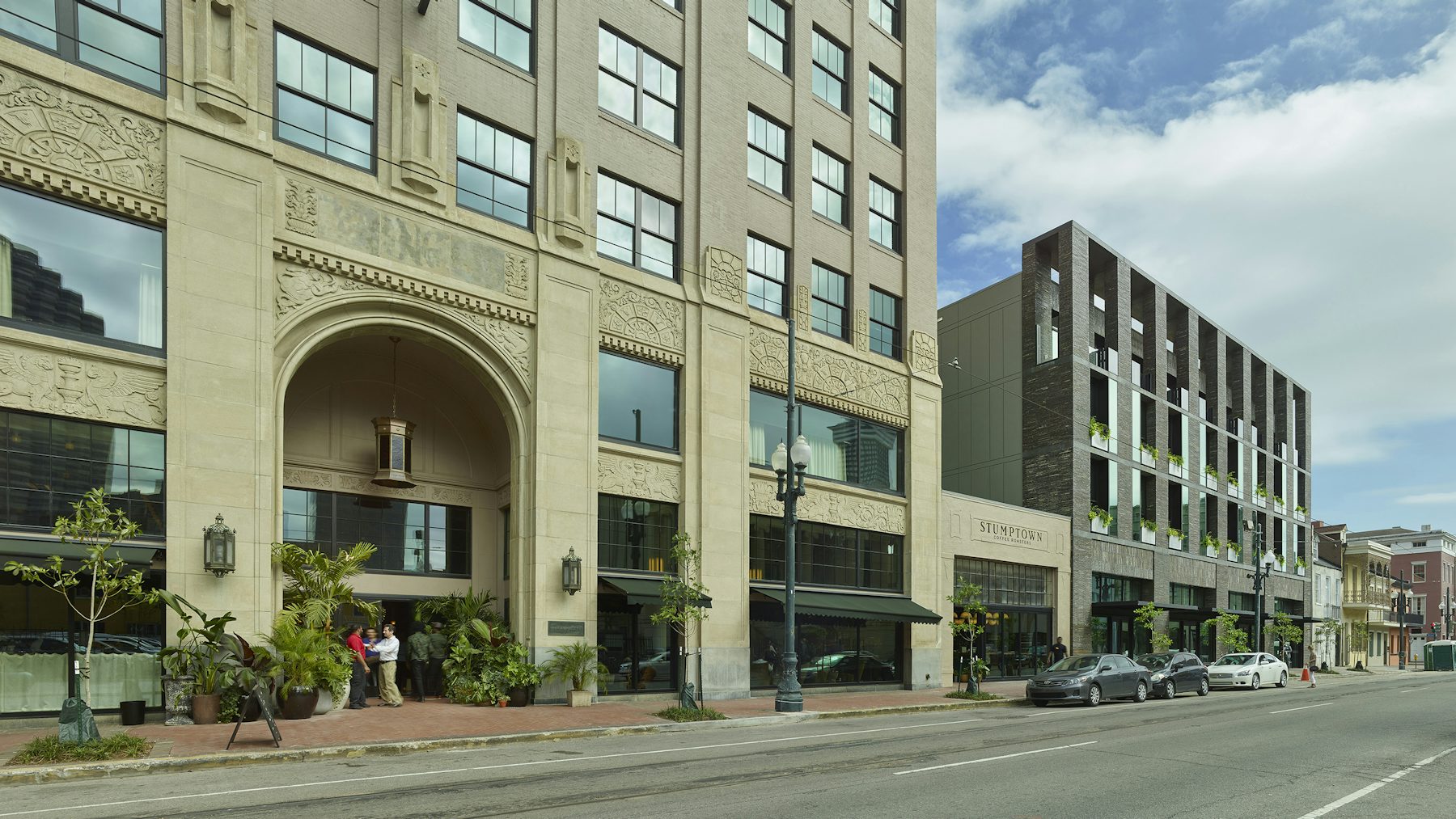
At every turn, the hotel features unique elements of New Orleans that give guests a distinct sense of the local culture without oversaturating their experience. Gentle nods to the city—balcony gardens, eclectic interior furnishings—are woven subtly into the hotel’s character. With views of the St. Charles streetcar line along Carondelet Street, guest rooms are lined with various glass and window systems in-filled with planter boxes instead of the traditional masonry of the adjacent structure.


