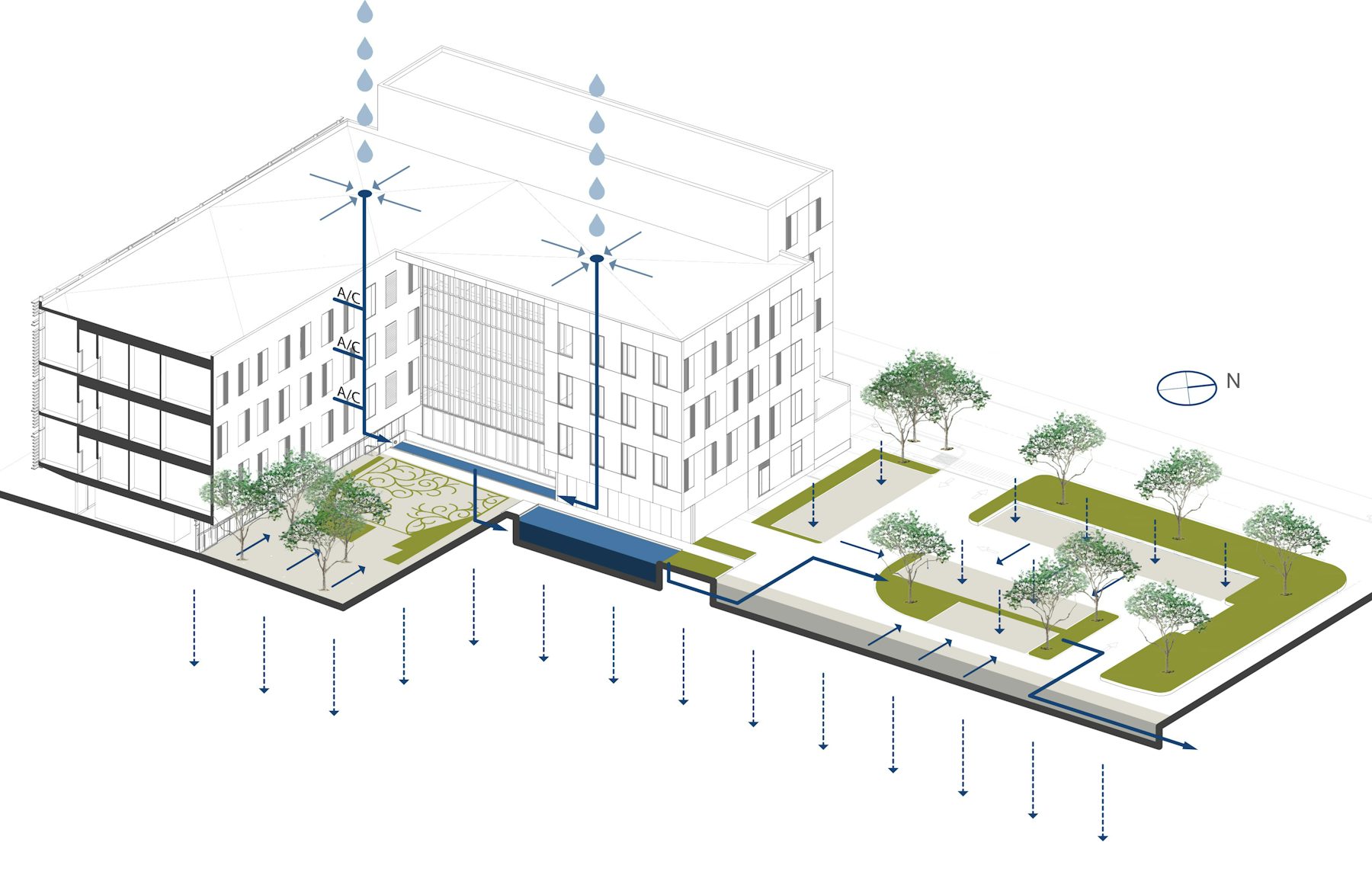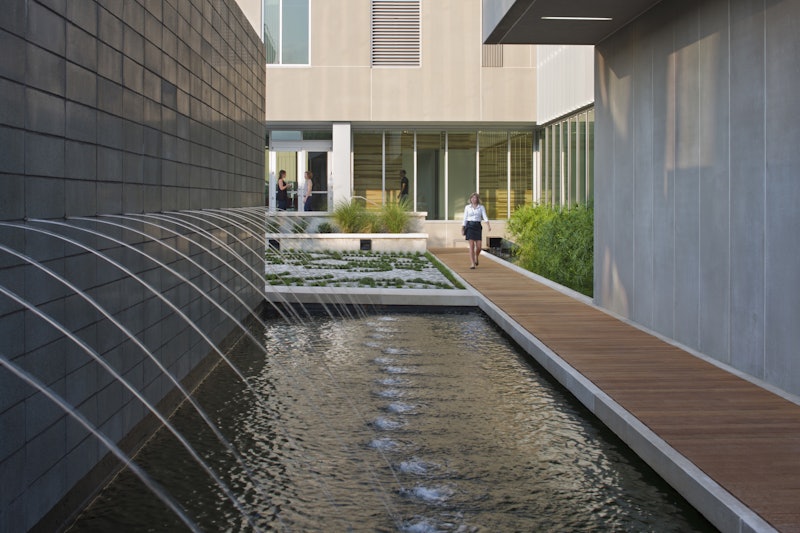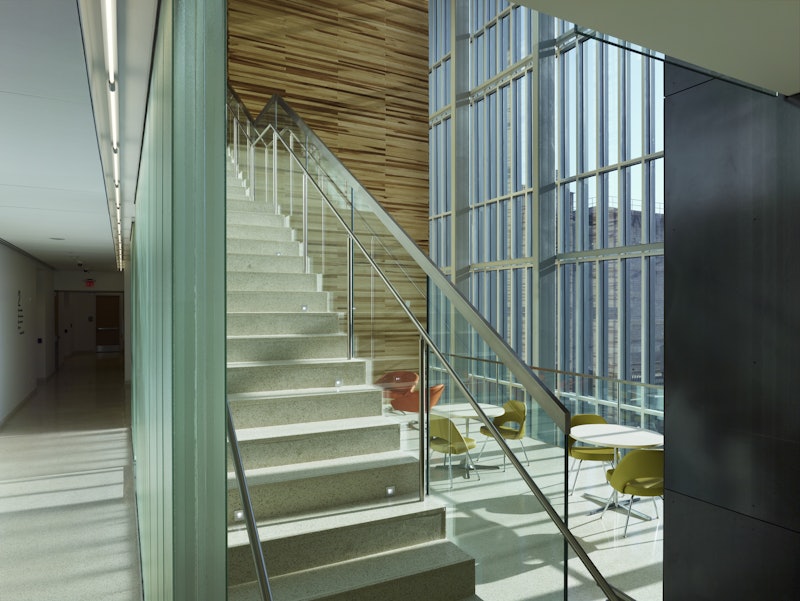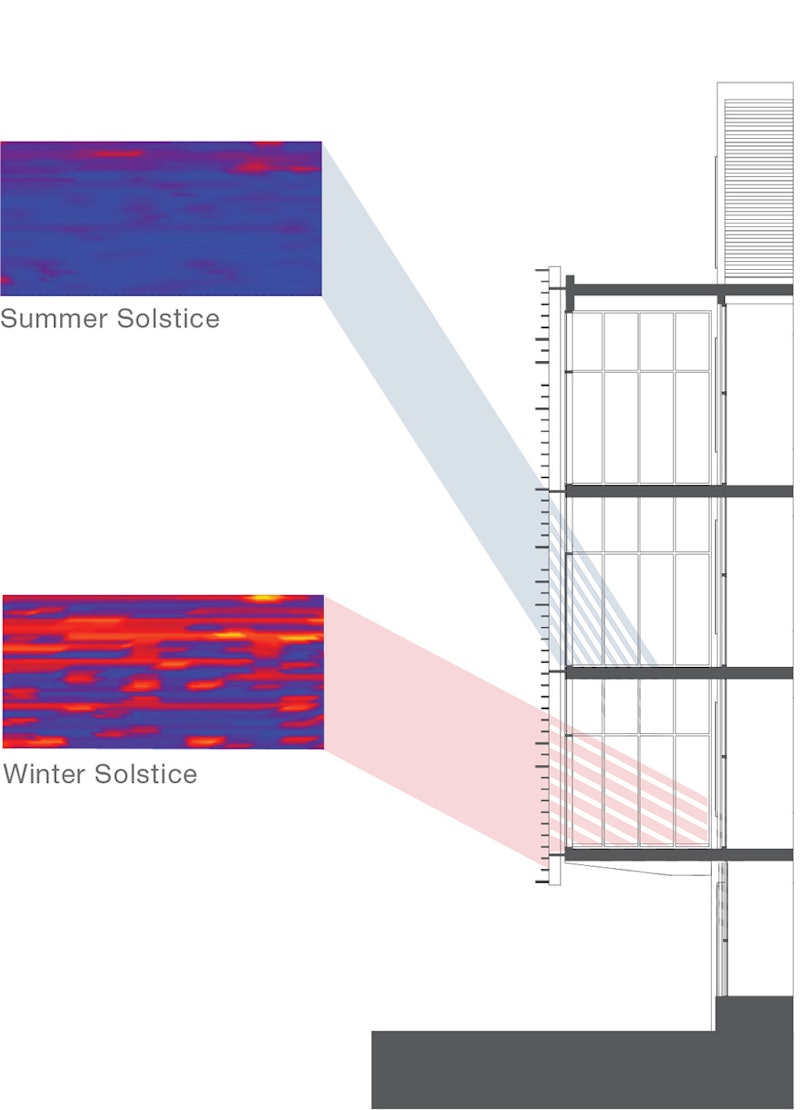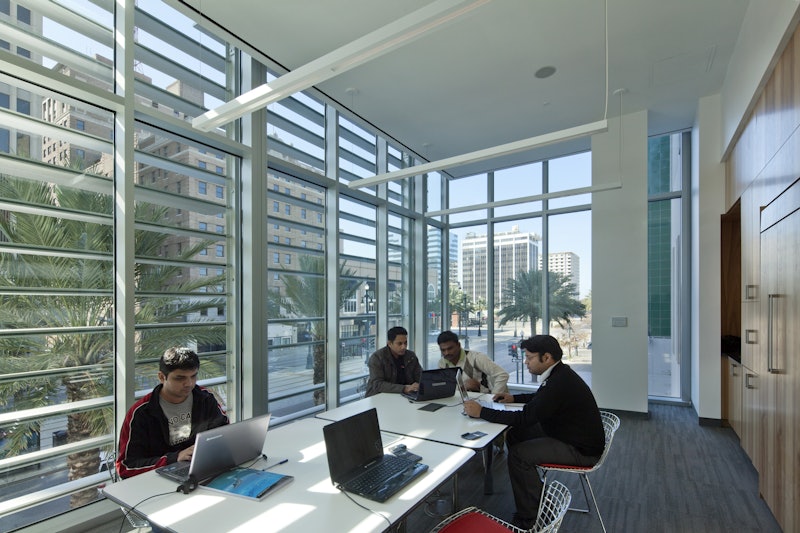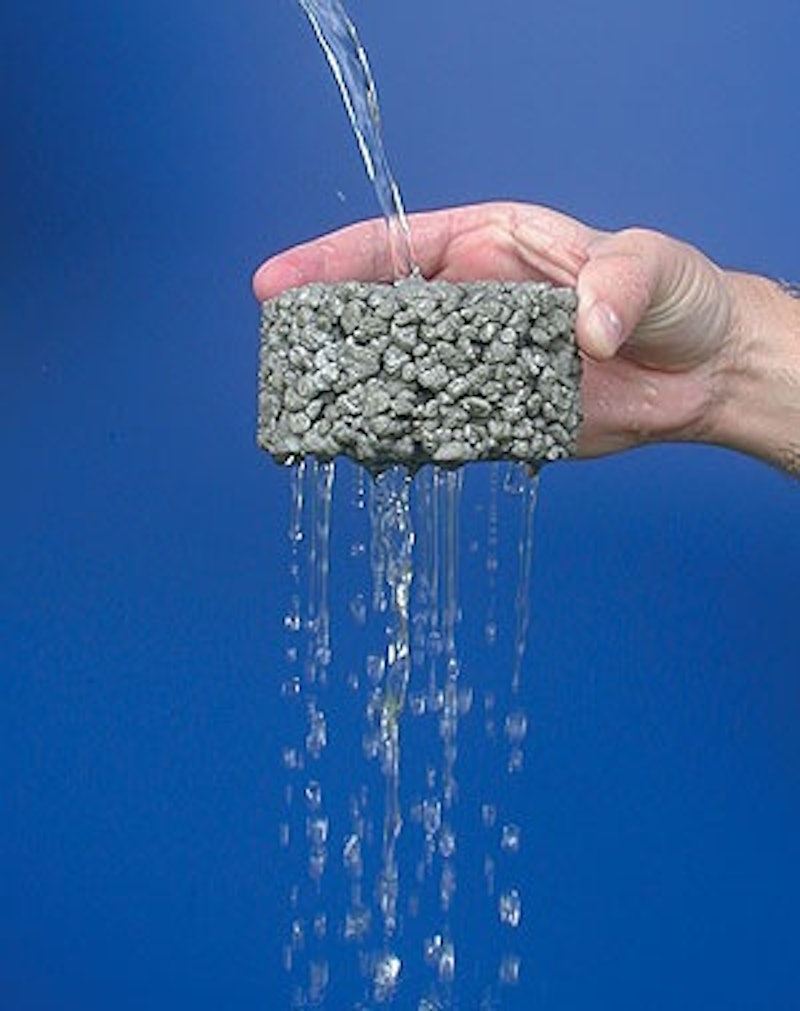

New Orleans Bioinnovation Center
Heal a polluted site, foster jobs and new companies in a city emerging from the devastation of Hurricane Katrina—and do so with a building combining beauty with less energy use than 90% of its peers. Can a BioTech incubator serve as an innovator for environmental performance? This is the story of the New Orleans BioInnovation Center (NOBIC), a four-story, 65,500-square-foot biotechnology laboratory and incubator facility developed on a former brownfield site in downtown New Orleans. Two dominant sustainability considerations drove the team’s decision making – the deliberate infusion of scientifically connected design features and the achievement of durability necessary for a high-turnover incubator facility. As a result, the building was the first laboratory building in Louisiana to achieve LEED Gold certification.
LOCATION
SIZE
YEAR OF COMPLETION
EUI
Certifications
SERVICES
PHOTOGRAPHER
AWARDS
ASSOCIATED PRESS & PUBLICATIONS
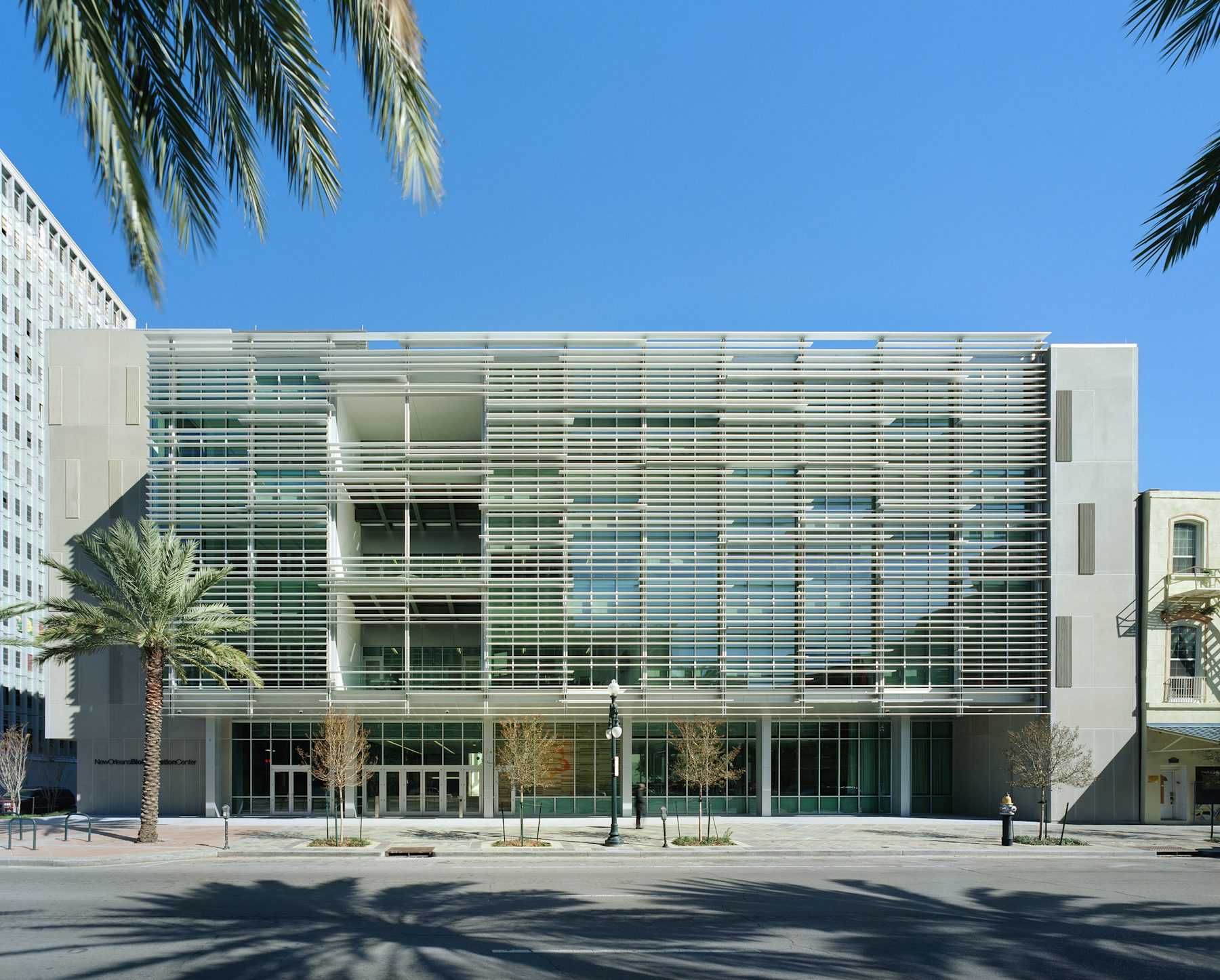
The exterior facade of the New Orleans Bioinnovation Center along Canal St.
This level of verified performance has been achieved through a number of design and operational features, including a system of louvers designed to maximize daylight while minimizing solar gain, the building’s carefully crafted envelope, and an innovative ventilation system that better protects laboratory workers from contaminates while consuming less energy. It is reinforced at the operations level by fine-grained energy and comfort monitoring
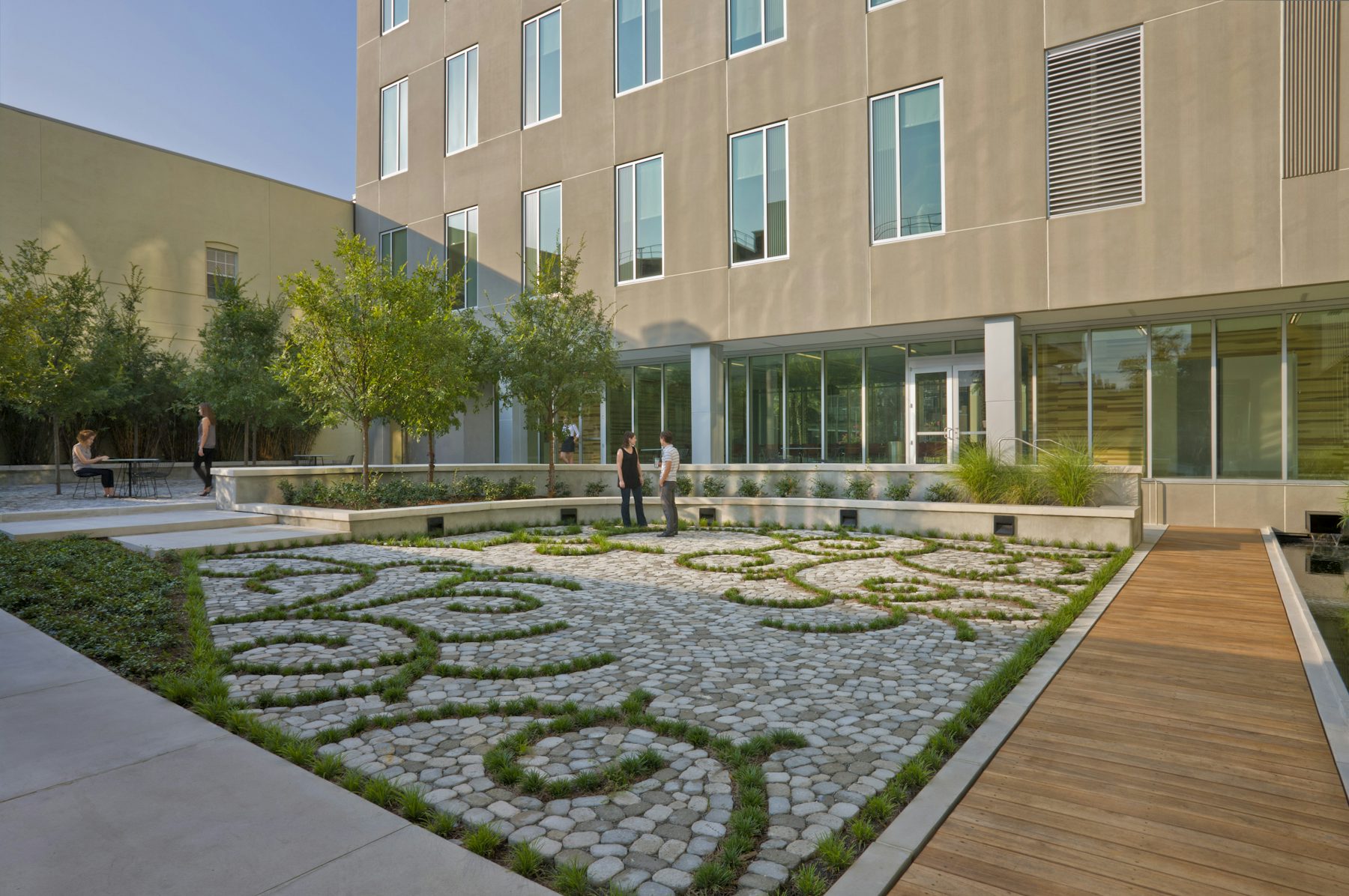
The interior landscaped courtyard, replete with stormwater management interventions
New Orleans receives 62” of rain fall annually, roughly equal each month. The local utility company that provides water and handles stormwater runoff is simultaneously the single largest municipal greenhouse gas emitter, so reducing water use and stormwater discharge can have a tremendous environmental impact. Ninety percent (90%) of storm water can be handled on site though the permeable concrete parking pad and an attractive bioswale adjacent to the courtyard. All rainwater that falls on the roof, along with all air-conditioning condensate, is collected in the courtyard water feature which then overflows into the main storm water storage cisterns in the parking area. In total, the project enables a 42% potable water reduction from simple code requirements and can handle a 6” rain event managed entirely onsite.
