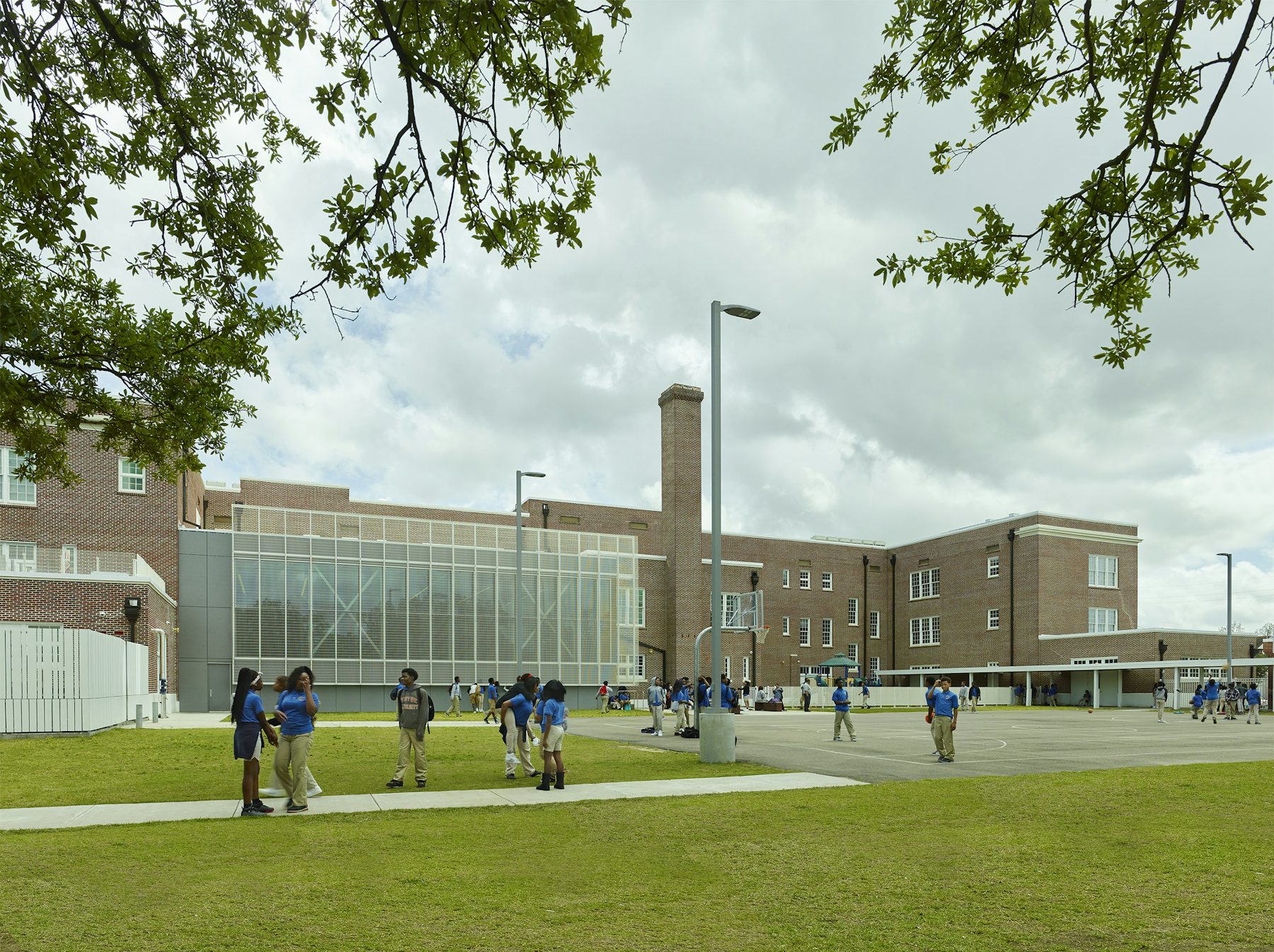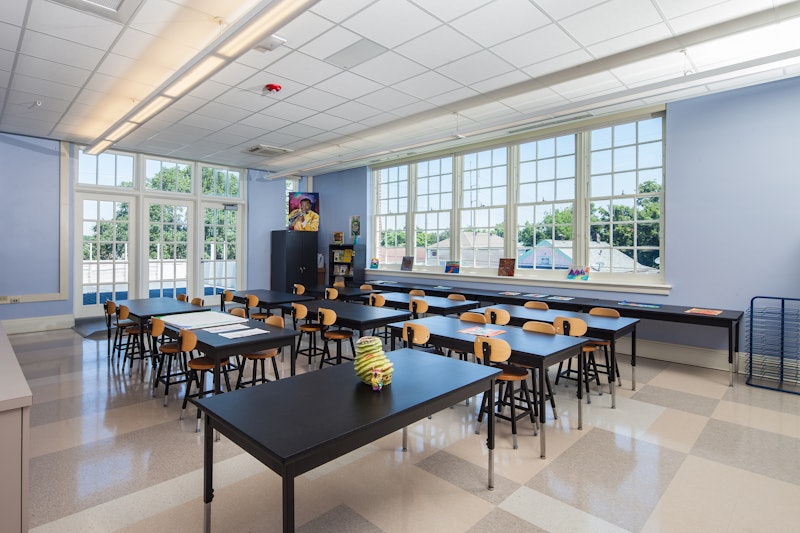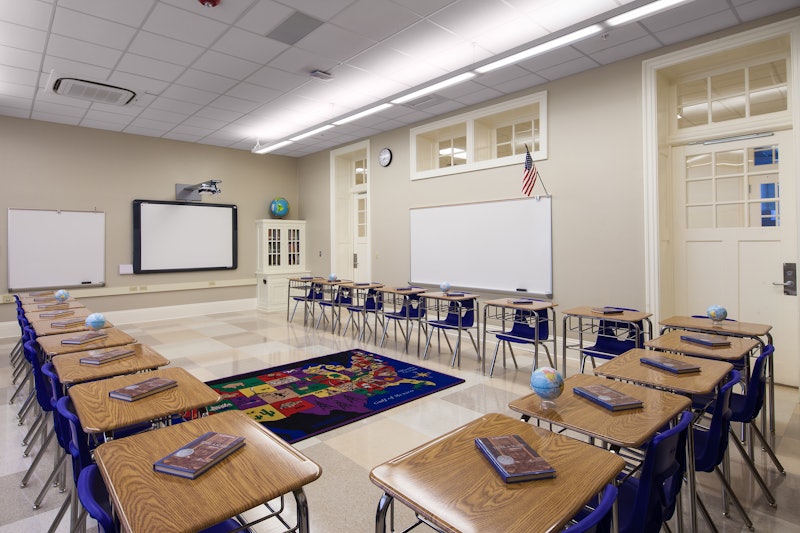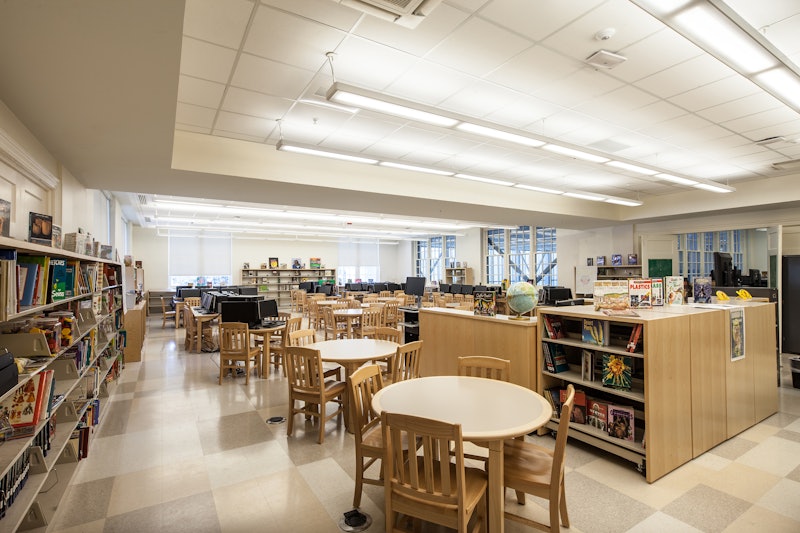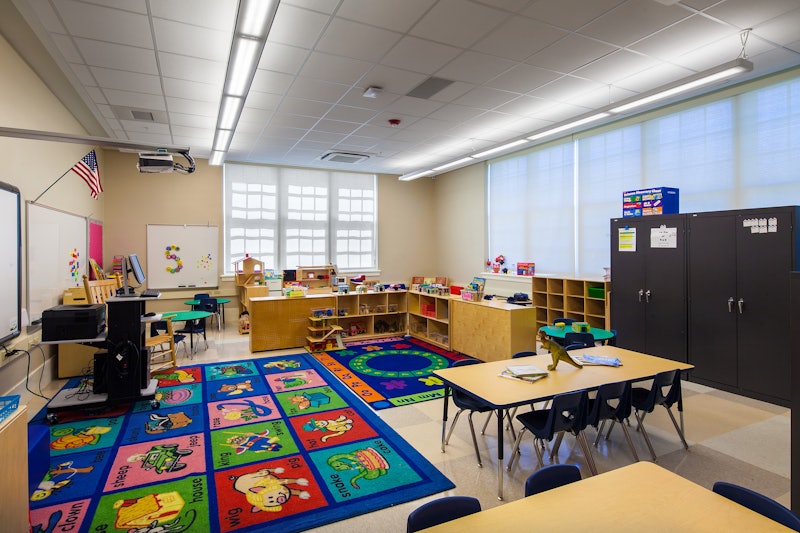

Mcdonogh 42 Elementary School
McDonogh 42 is a complete renovation to an existing pre-K through 8th grade charter school located in New Orleans Seventh Ward neighborhood.
LOCATION
SIZE
YEAR OF COMPLETION
EUI
CATEGORY
SERVICES
PHOTOGRAPHER
AWARDS
The catastrophic results of Hurricane Katrina were devastating for nearly all public institutions citywide. Nowhere was this more true than the public school system. In total, 110 of 126 public schools were completely destroyed. Teachers and students were displaced in the thousands. Mcdonogh 24 Elementary, located in New Orleans historic Treme neighborhood— one of the hardest-hit areas by the storm—sustained an estimated six feet of water. With the support of the federal government, ten years later, a New Orleans elementary school reopened for the first time.
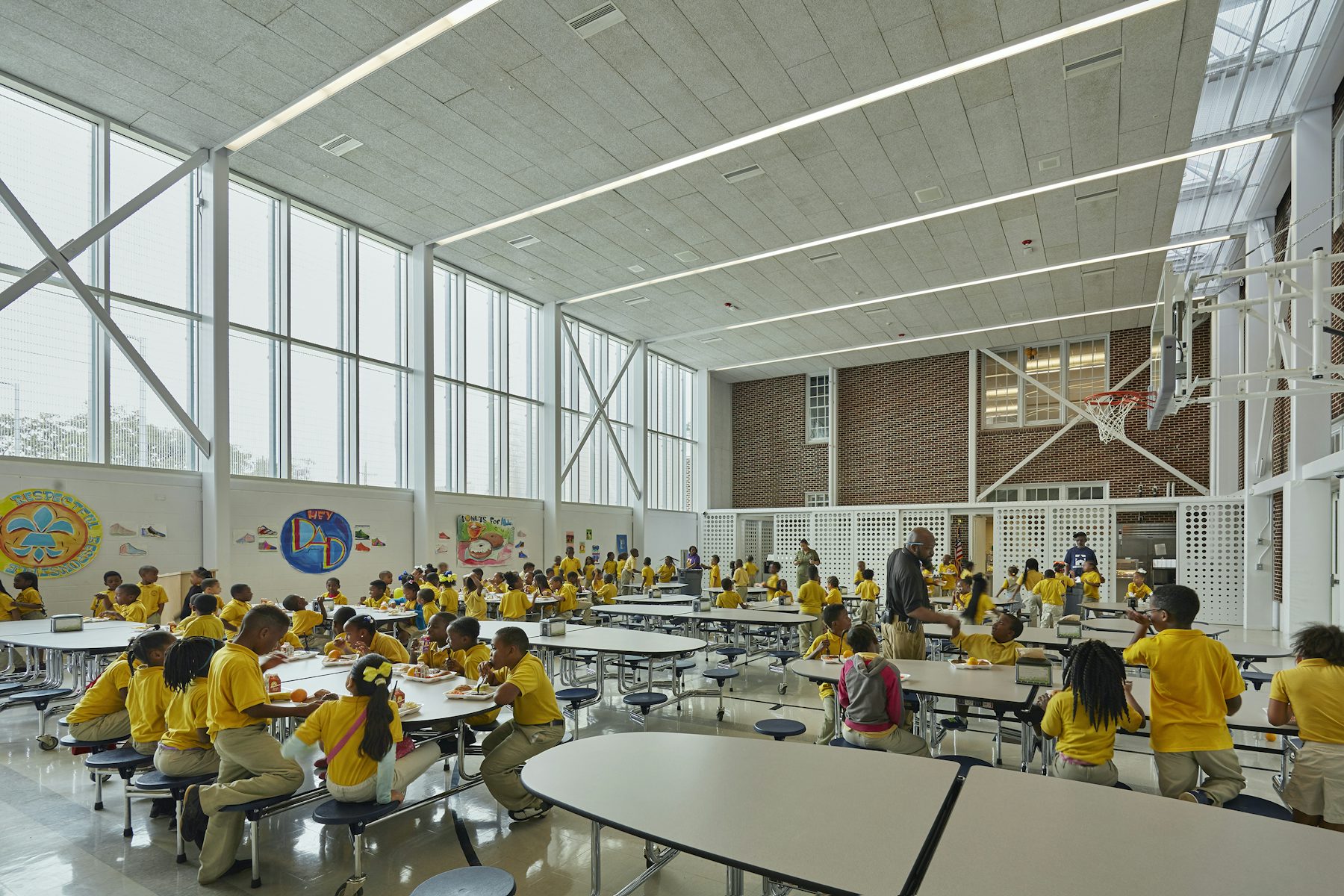
Students at Mcdonogh 42 enjoy lunch in the dual-purpose gymnasium/cafeteria
EskewDumezRipple and its team of consultants were commissioned by the State of Louisiana Department of Education, Recovery School District (RSD) to provide design services for a complete renovation of the school, including 62,000 square feet of existing space and a 3,500 square foot gymnasium/cafeteria addition. Comprised of three existing, separate structures and occupying a full city block, the various structures comprising the school were identified early on as having historic significance, relying on State and Federal Historic Tax Credits for funding.
With a close eye on reclaiming the spirit of the school, the design team worked to salvage several elements existing prior to the storm. Existing wood flooring was salvaged after demolition and reused in the corridors as part of the finish flooring. Exterior window sashes were reused, and a new HVAC system was integrated while maintaining high ceilings so that the historic windows and transoms were not covered. All was accomplished with a sustainability agenda keeping in line with the school’s revived purpose and resiliency. Achieving a LEED Silver for schools rating, the project simultaneously achieved 24% energy savings over baseline.
