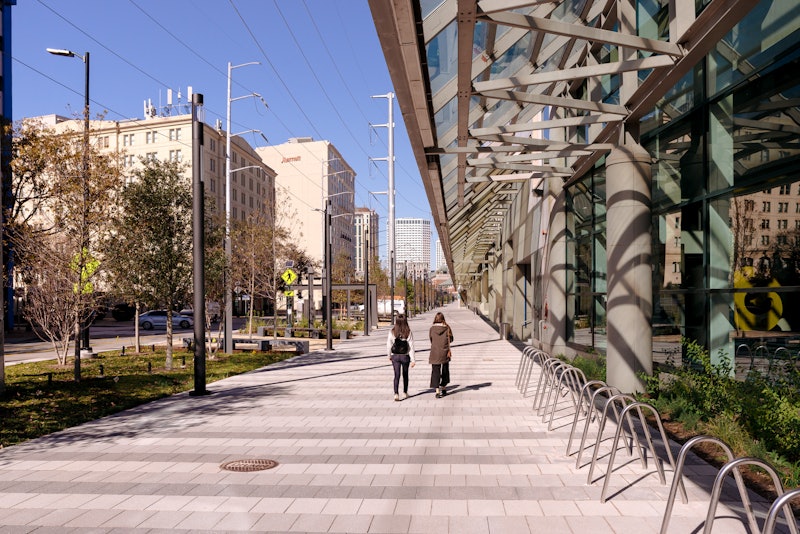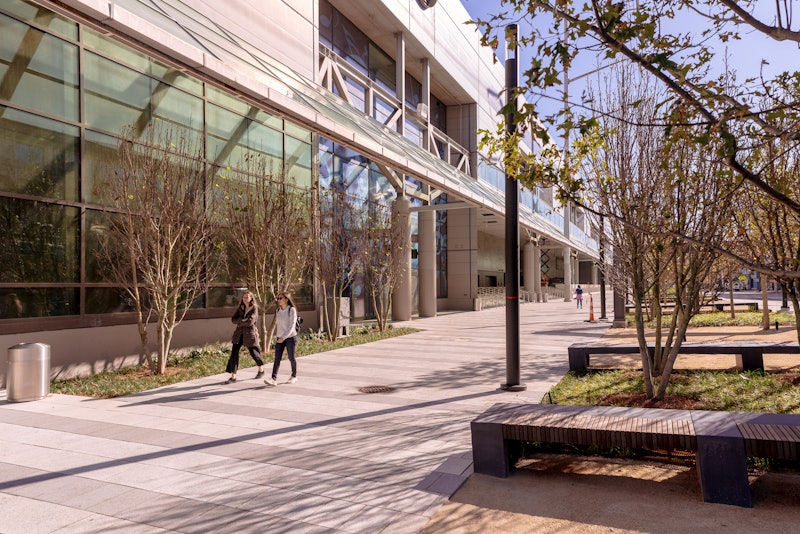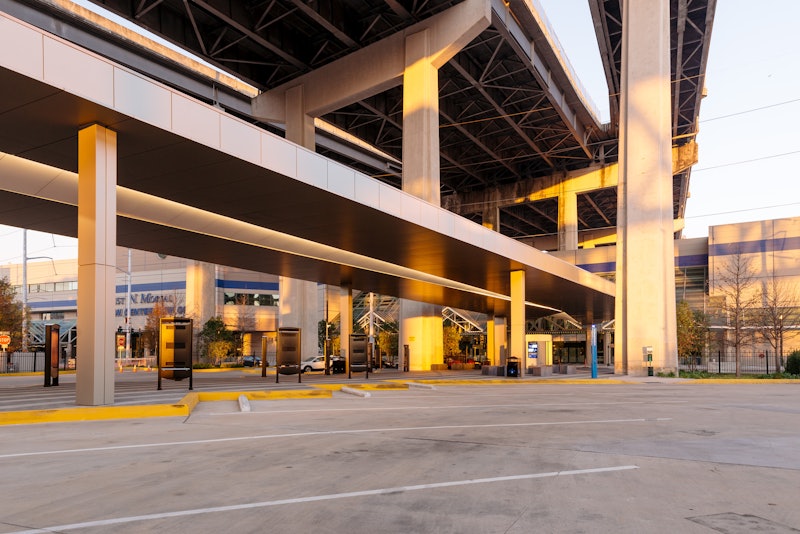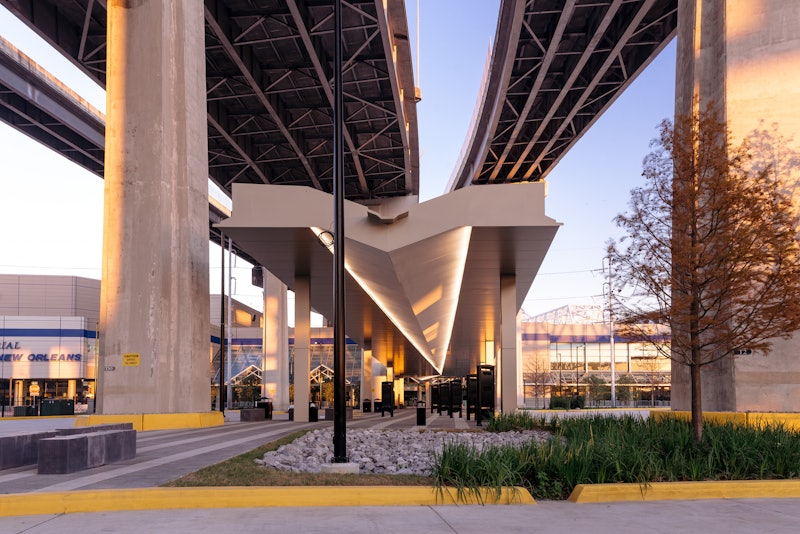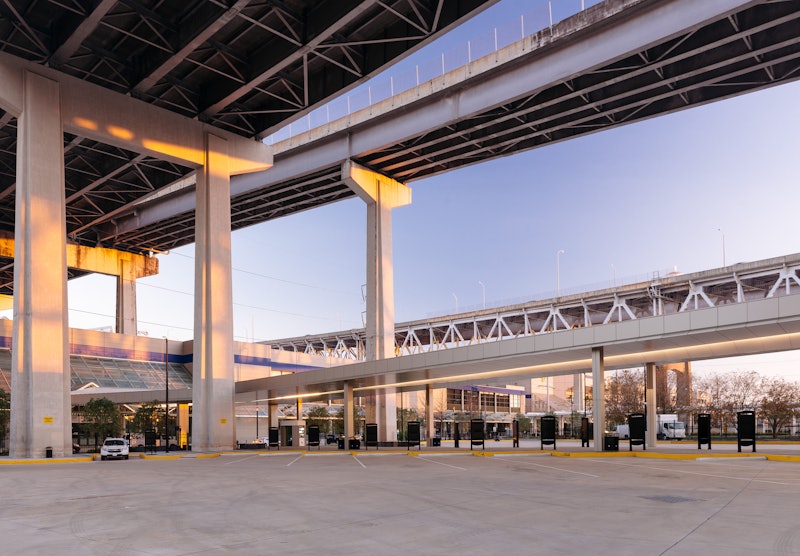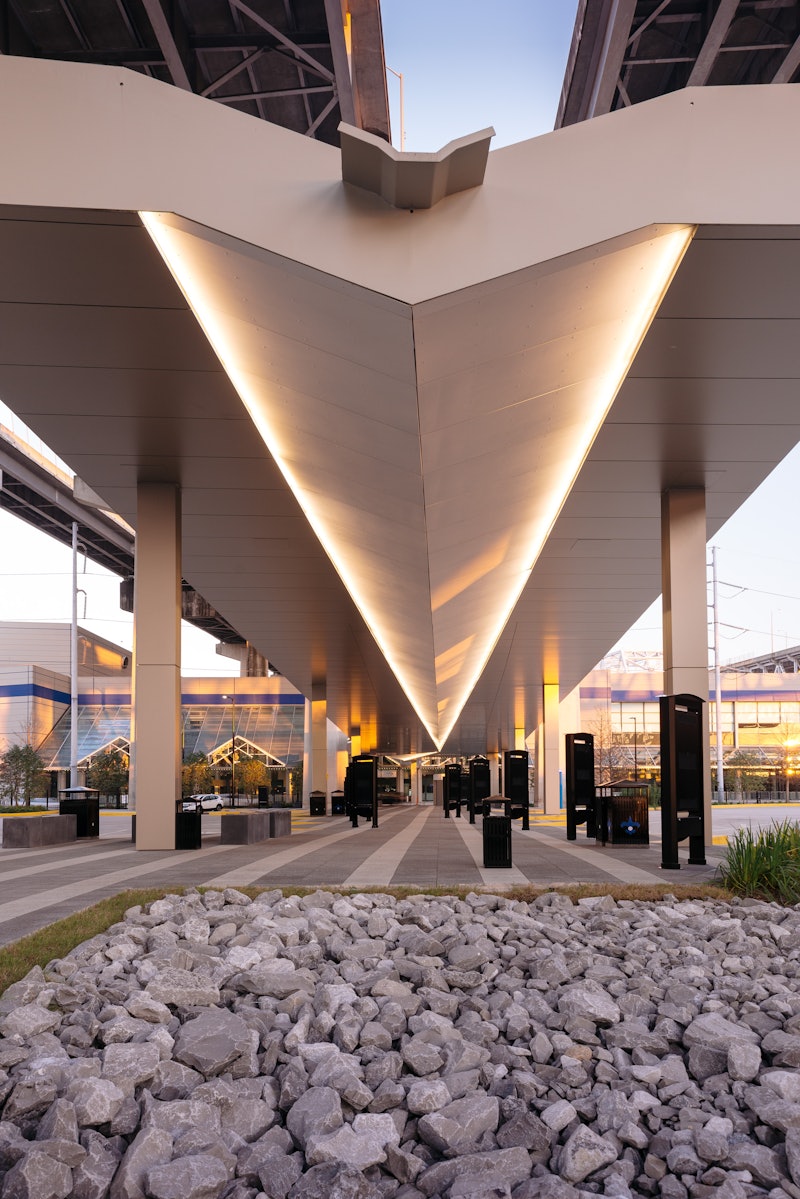

Linear Park at Convention Center Boulevard
Linear Park creates a space where both locals and convention visitors would mingle, activating the length of the Ernest N. Morial Convention Center and supporting local business retail opportunities. The park areas were envisioned as “exterior rooms”, defined by paved areas of decomposed granite, and framed at their perimeters by placemaking elements of landscaped walls, water walls, and custom benches.
Although home to the 6th largest convention center in the nation, the convention center industry in New Orleans has been
in flux for over a decade but is beginning to emerge with a renewed sense of
energy and purpose. Convention and meeting attendees and their association
executives are now looking for more unique experiences when they choose their
destination cities. This trend in the industry has operators focusing efforts
less on exhibit space and more on area attractions and amenities.
LOCATION
SIZE
SERVICES
Date Completed
Collaborating Firm
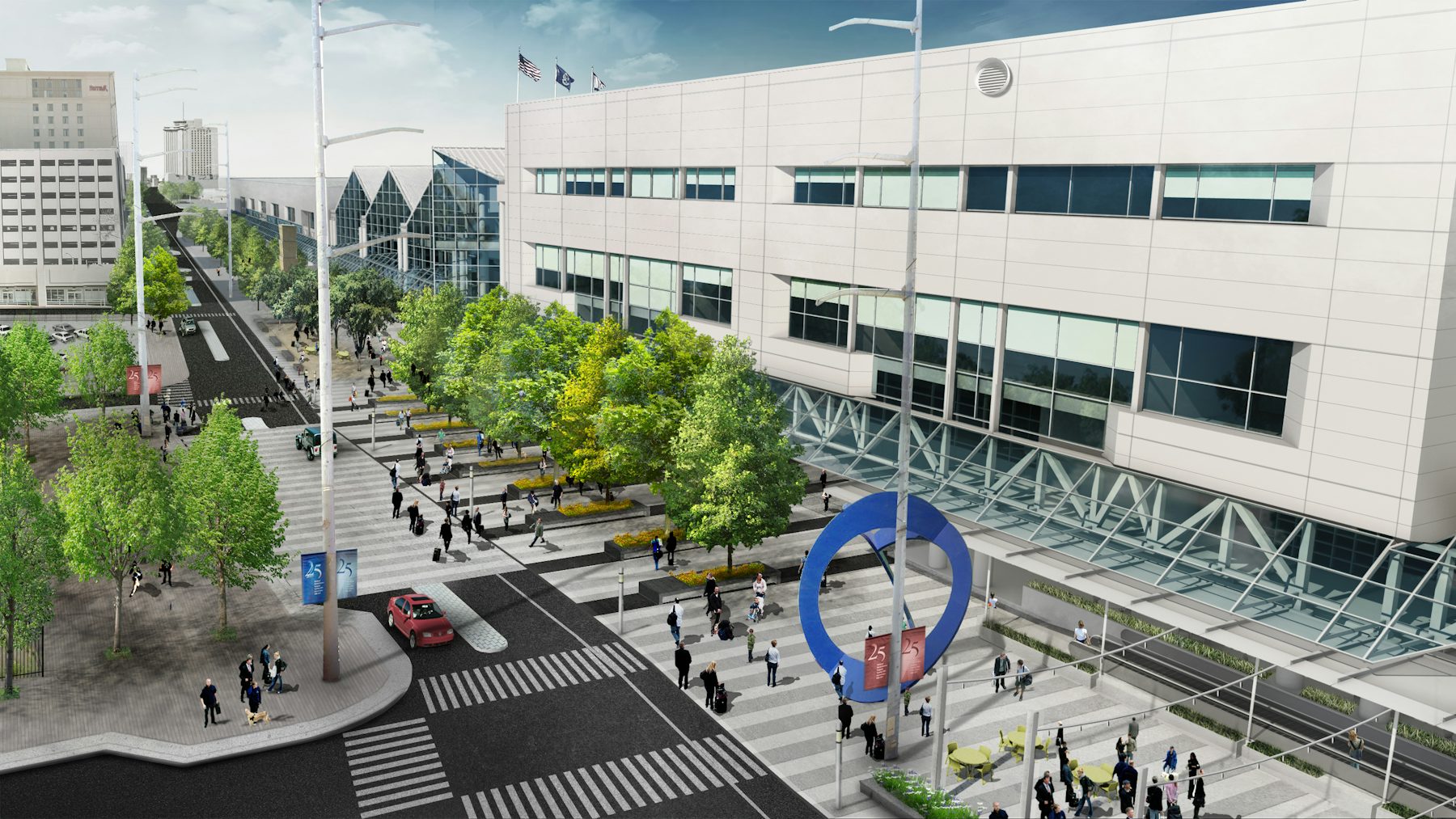
A main exterior promenade extends the length of the park; enhanced interventions at the existing porte cocheres facilitate exterior events, serving as an extended front porch for the convention center. An allocation for public art is sprinkled throughout the park, ranging from a large scale main plaza piece to smaller scale sculpture gardens. Stormwater management was prioritized in the project by allocating substantial holding capacities in the tree root zones, which materialize at the visible ground level through landscaped tranches. Wayfinding signage at the large scale helps with convention visitor orientation and at a more subtle scale, highlights environmental strategies as a way to bring awareness to the public.
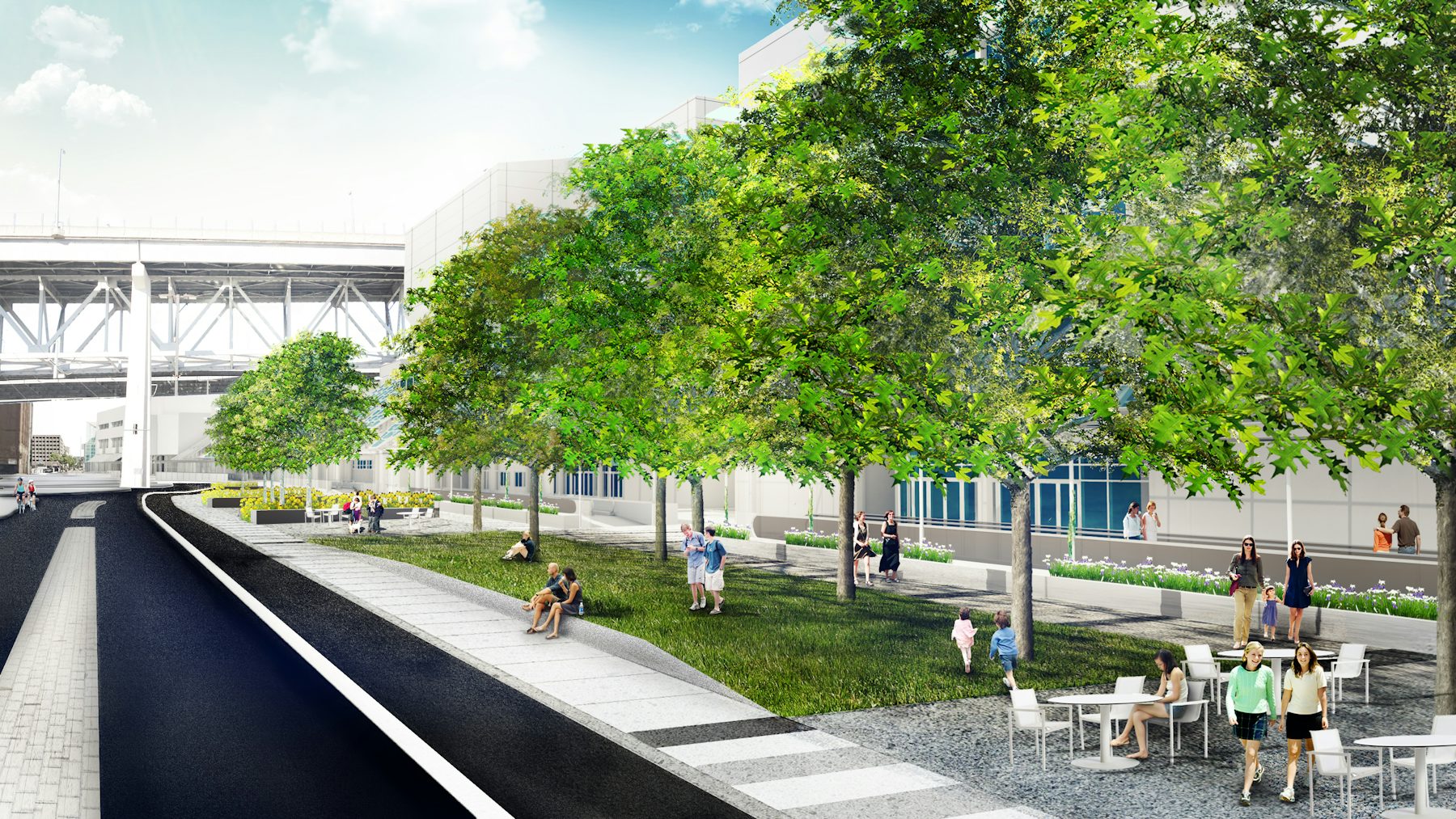
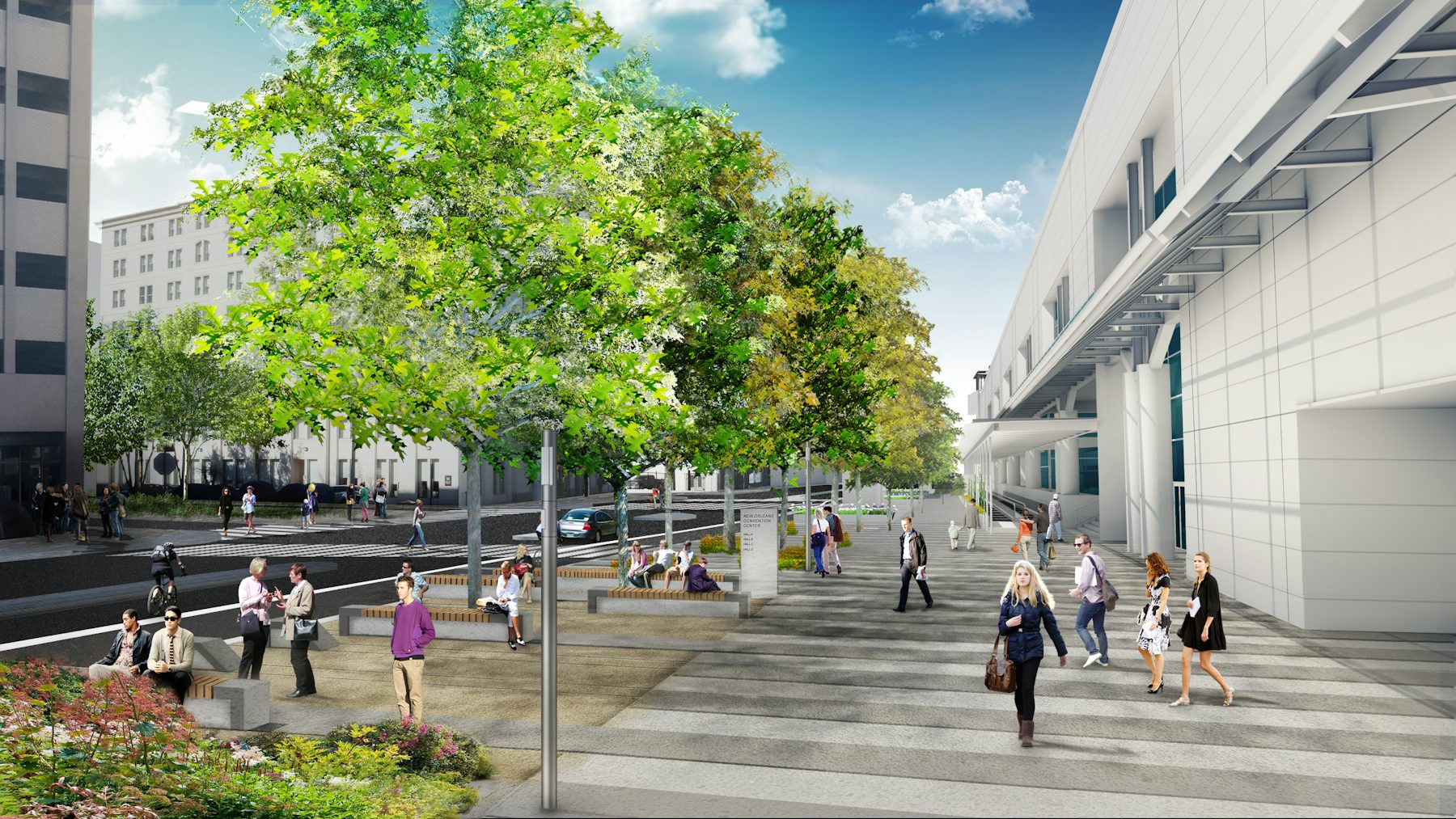
New Orleans’ culture is promoted in the parks, gardens, courtyards and streets of its urban environments. The vision for Linear Park is to foster that heritage in the reclaimed right-of-way of Convention Center Boulevard featuring a landscaped environment for walking, strolling, biking and gathering.
This linear greenway establishes a new approach to the convention center while offering conventioneers a much improved means of moving from one end of the convention center to the other. Vehicular traffic moves along the boulevard in three travel lanes (one dedicated to taxis and buses and two lanes dedicated to through traffic). Parking and passenger drop-off remain on the lakeside of the boulevard while drop-off locations convention center side of the boulevard remain. An eight foot right of way is located curb side of the convention center demonstrating the potential for a people-moving system.
The proposed project called for a road diet, reducing the corridor to 2 travel lanes instead of 4 and reducing the posted speed limit from 35 MPH to 25 MPH. One of the first challenges that had to be overcome was how to maintain 2-way traffic in the event of a stalled vehicle or accident. To resolve this concern, a 6’ wide cobblestone strip was installed between the two travel lanes. This strip was intended to serve several purposes. First, it provided sufficient roadway width to allow for two-way traffic next to a stalled car. It also provides a sensory reminder to drivers that the road is two-way since its rough surface acts as a rumble strip. Additionally, it adds to the aesthetics of the corridor as the dark cobblestones contrast sharply with the light concrete, further delineating the travel lanes and helping to make the lanes “feel” narrower. Wide lanes have been shown to promote higher speeds so this was important to the overall project goals.
In addition to the steps taken to reduce vehicle speed, other design elements were incorporated into the project to promote pedestrian safety. High visibility crosswalks and pedestrian crossing signs were included at every intersection to replace the older style striped crossings. Additionally, pedestrian signals and phasing were added at the signalized intersections and push-button-activated Rectangular Rapid Flashing Beacons were added at the unsignalized intersections to further promote visibility and encourage safe crossings.
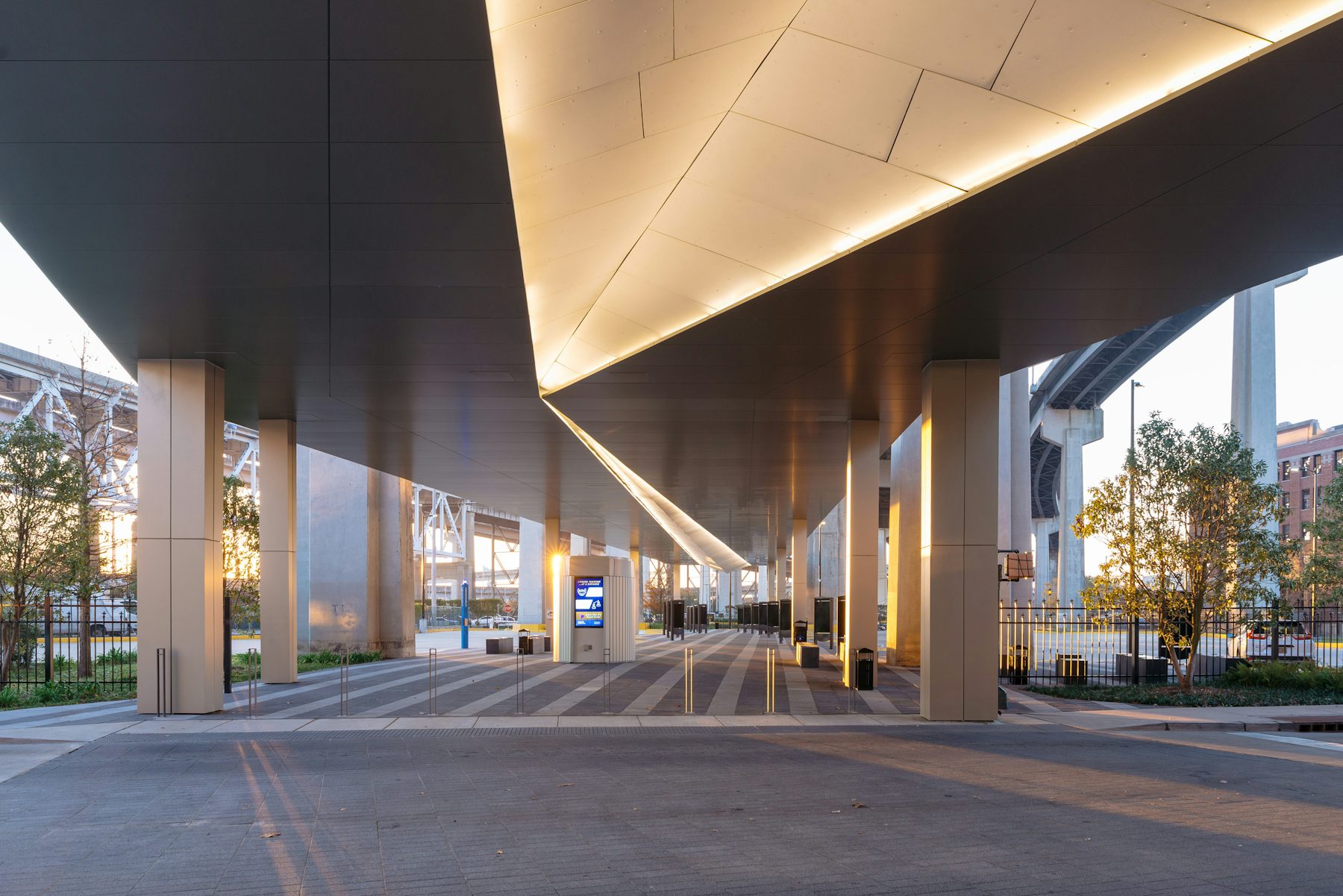
Before this project, the buses, taxis, and ride share services that served the conventions staged along the front of the Convention Center in a loading lane. With the proposed road diet, this staging would no longer be possible. To serve the various forms of convention transportation, a multi-modal transportation center was constructed on two existing parking lots across the street from the Convention Center, with one lot primarily serving buses and the other serving taxis and ride shares. One challenge in laying out the facility was providing a flexible space that could meet the widely varying demands of each convention. Some conventions use a large number of buses while others focus mainly on smaller vehicles and taxis. The transportation center was laid out so that all traffic can circulate into and out of the facility without ever driving on Convention Center Blvd. Additionally, all pedestrians using the facility are funneled to one signalized crosswalk covered with a large canopy.
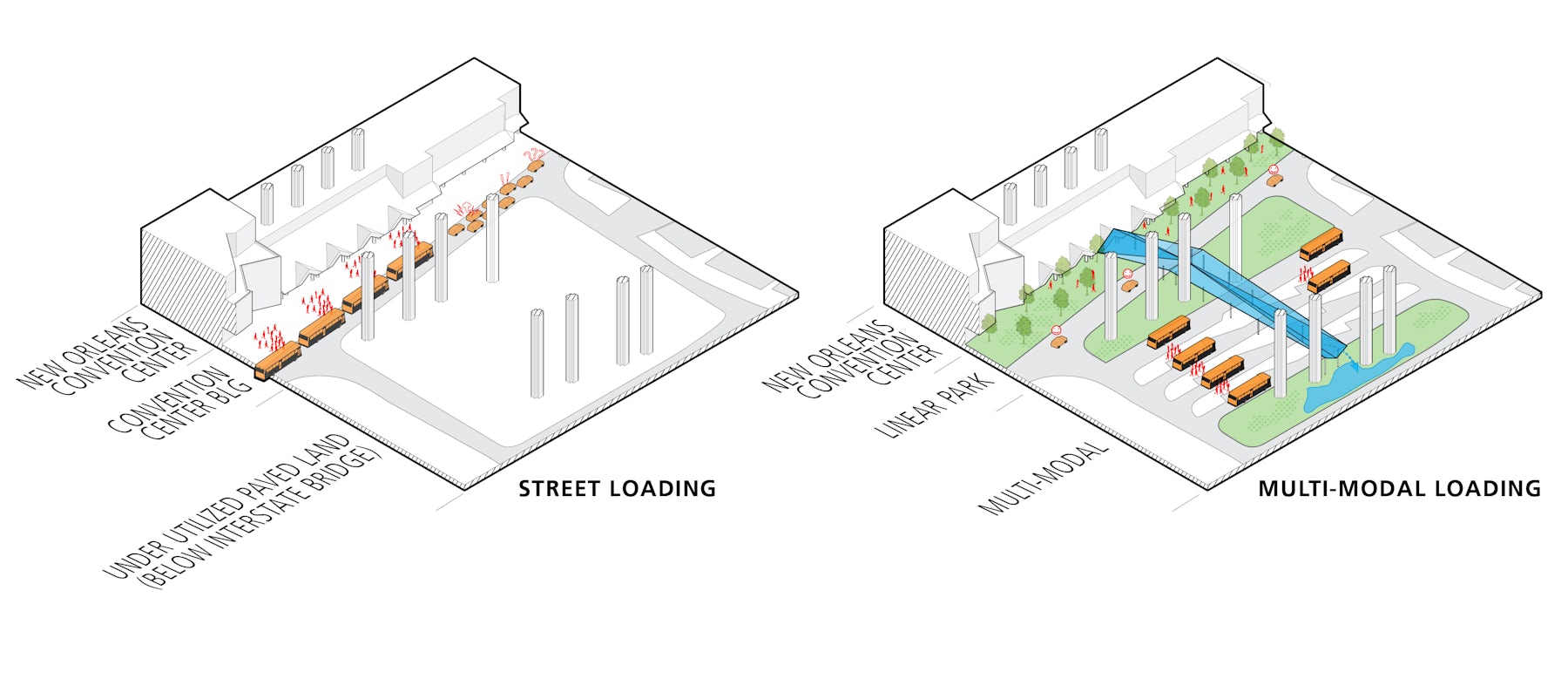
The design of Linear Park attributed to the Convention Center's ability to achieve LEED Gold Operations and Maintenance certification, and components of the project help control stormwater.


