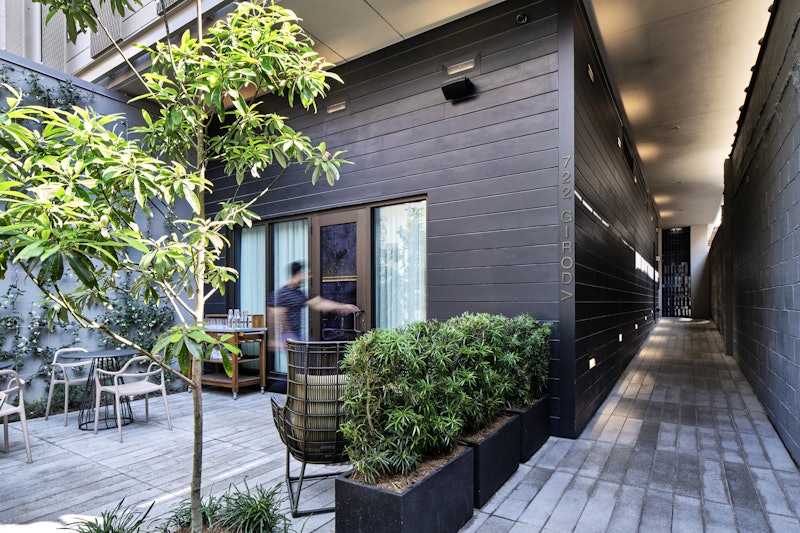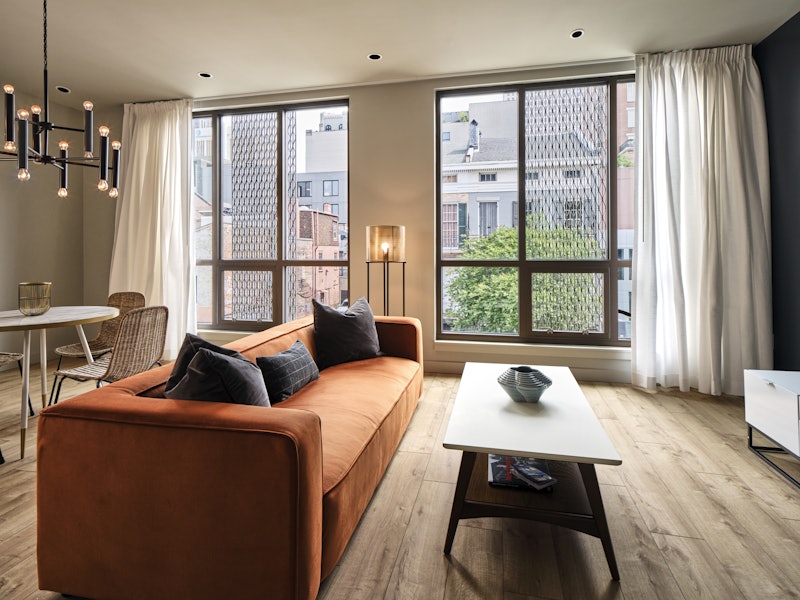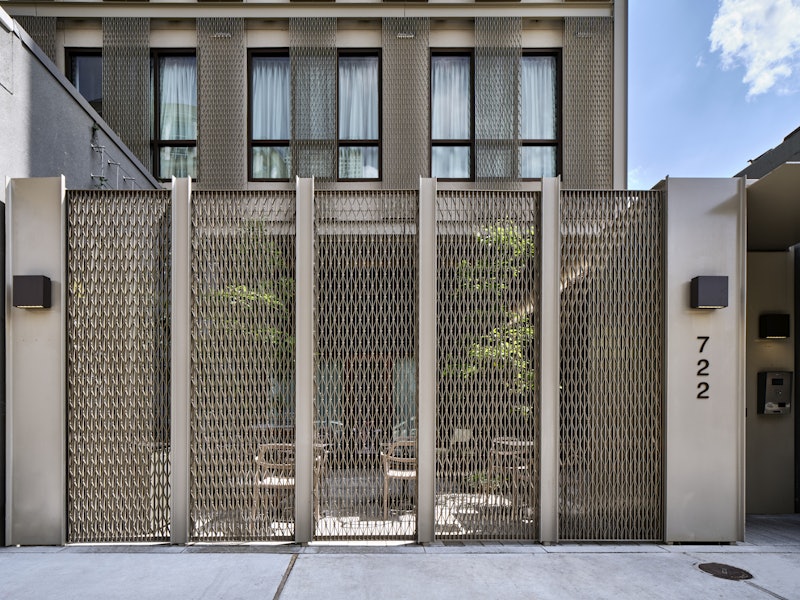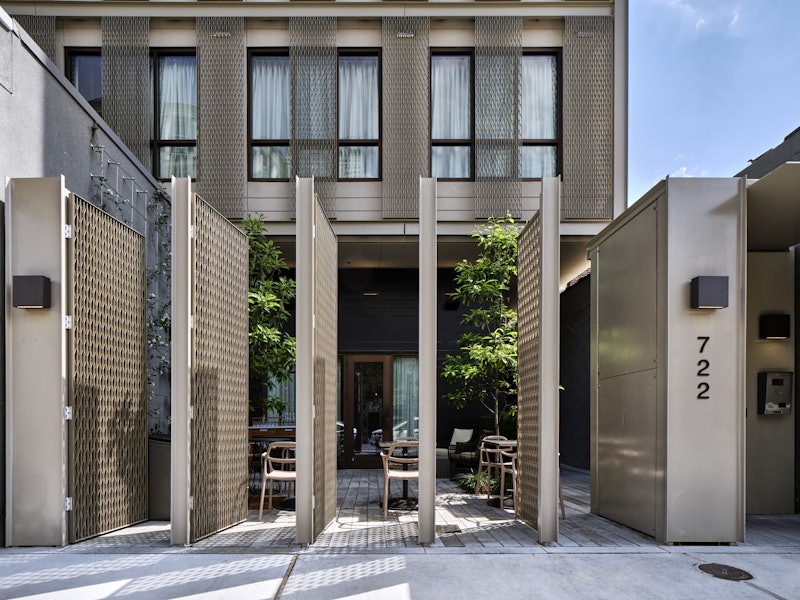

722 Girod
This new mixed-use development in the heart of New Orleans Central Business District features five floors of individual apartments (seventeen in total) with a small ground floor retail space spread over 22,000 square feet.
LOCATION
SIZE
YEAR OF COMPLETION
SERVICES
PHOTOGRAPHER CREDIT
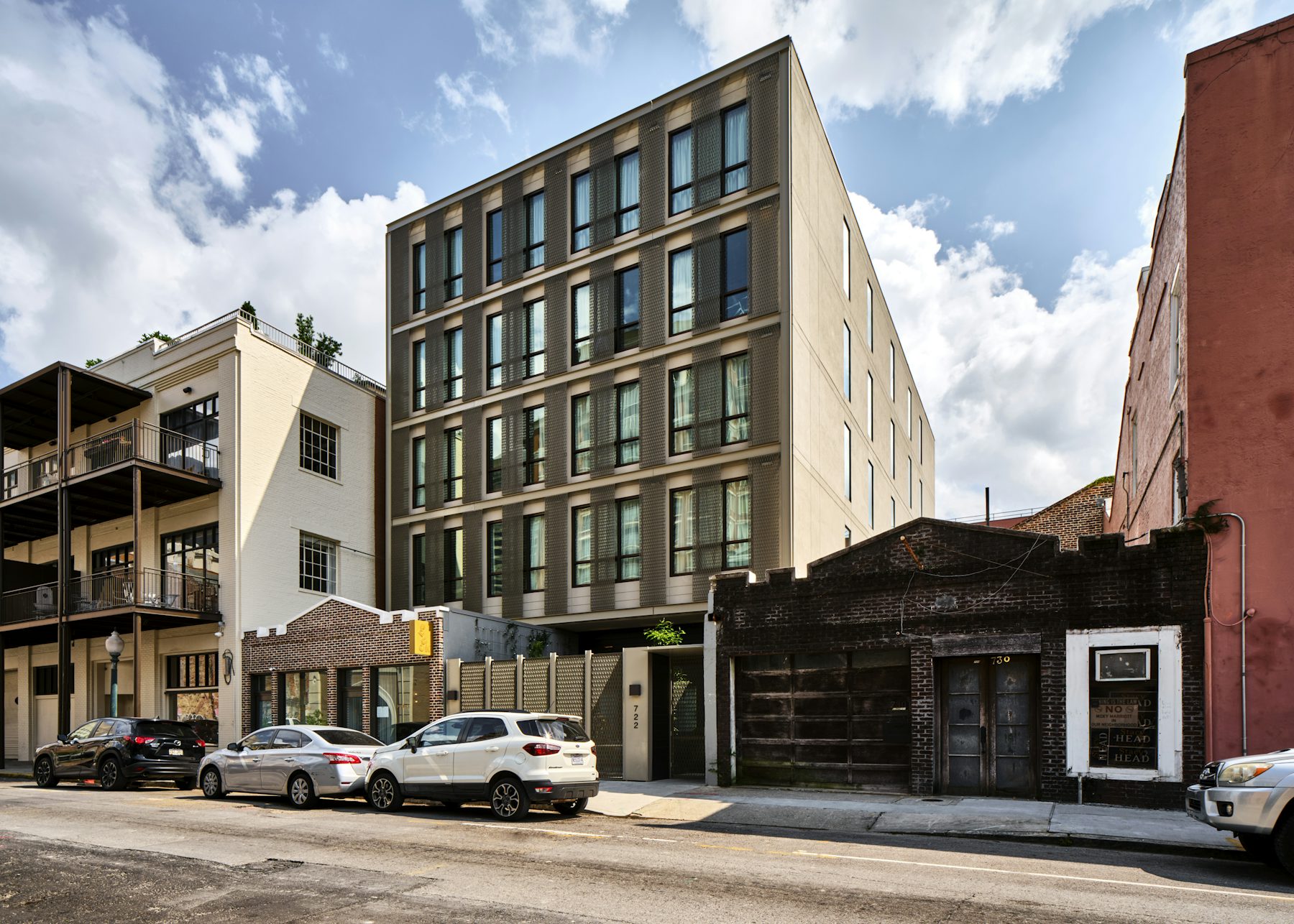
Designing a contextually relevant building in the heart of the Lafayette Square Historic District posed an initial challenge for the design team, in addition to the tight footprint of the site. The team worked in tandem with the client in detailing a building that honored tradition, while still subverting expectations.
The project team pushed the new construction’s massing back from the front property line, creating a historically layered street edge condition. This allowed for an entry courtyard and progression mimicking that of the traditional New Orleans Creole Carriageway House archetype. A narrow passage flanked by repeating wall sconces and terminating with a water feature contributes to the hidden courtyard feel.
Borrowing historic details, translating cast iron balconies into an aluminum grated screen, imposing a regular rhythm throughout, and inserting ornate patterns all contributed to the justification of a new building (and, ultimately, approval from HDLC) nestled appropriately among its historic neighbors.


