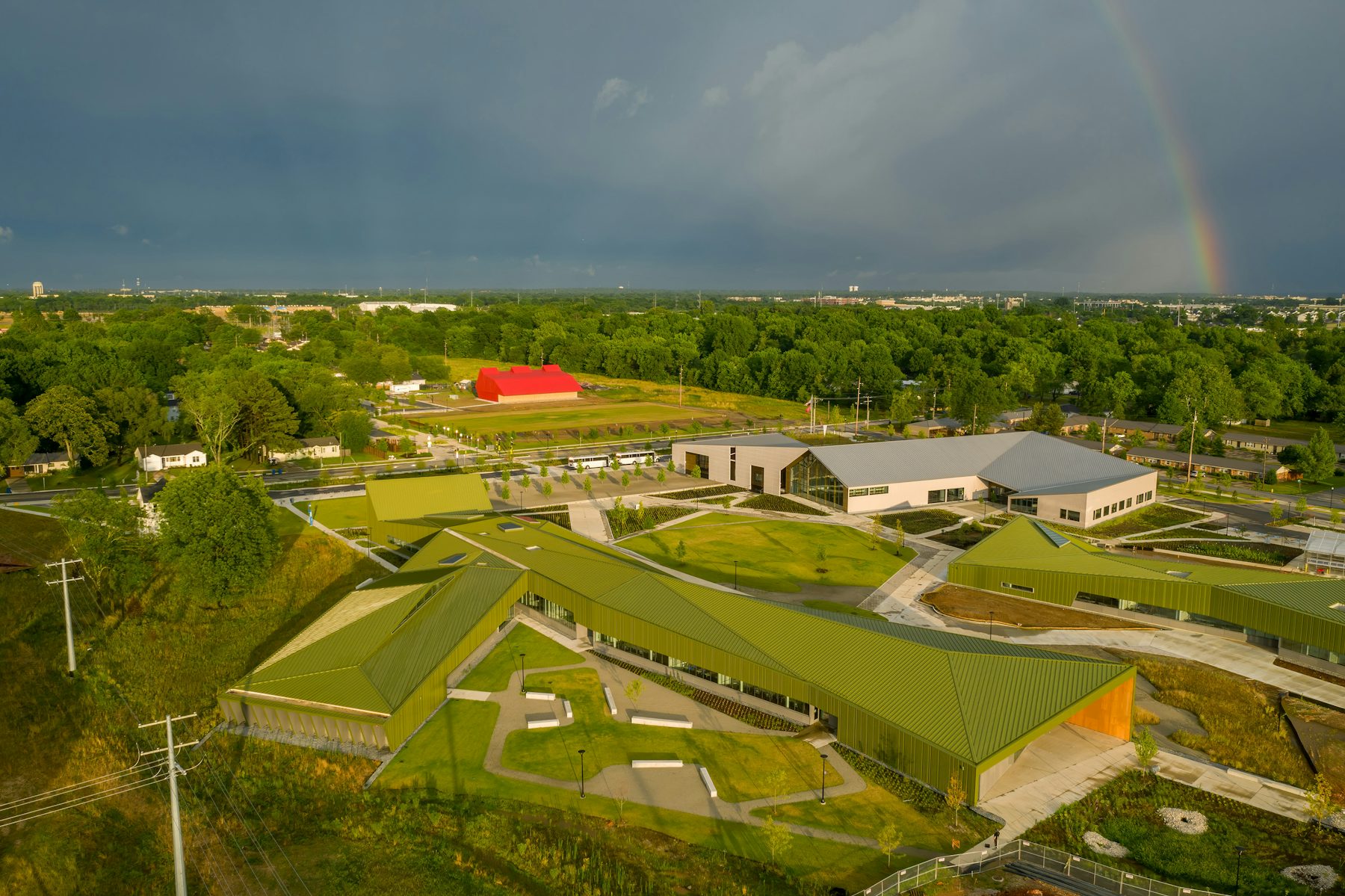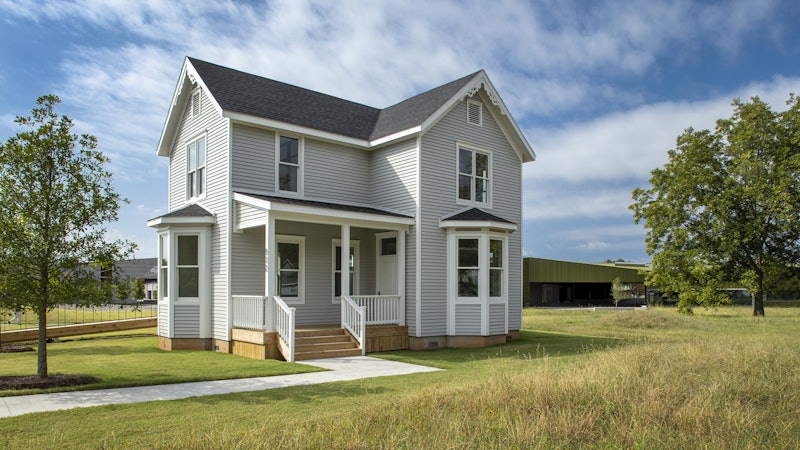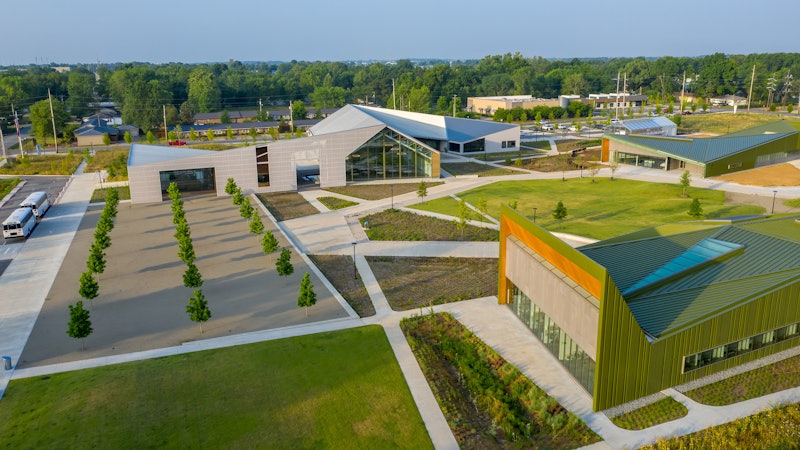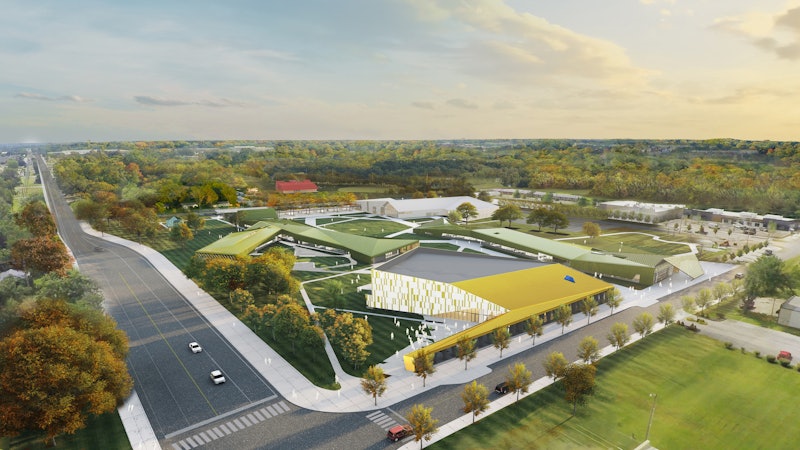

Thaden School Master Plan
This project asked a pivotal question: "how can a high school campus change the way our children learn?" This Master Plan, completed in collaboration with Marlon Blackwell Architects, Andropogon, and CMTA, shaped a new high school at the heart of a growing city, integrating the student experience of learning by doing while connecting them to the land and the community. Deconstructed and situated precisely over a 26-acre site in rapidly growing Bentonville, the campus is composed of a collection of independent buildings that, while each distinct, form a unified whole. First amongst these is the relocated and repurposed childhood home of Louise Thaden, early aviation pioneer and Thaden namesake.
LOCATION
SIZE
YEAR OF COMPLETION
CATEGORY
SERVICES
AWARDS
The home serves as a welcoming beacon to the entrance of the school. The design supports a continuous indoor-outdoor experience, where students move between buildings and across the landscape as they move from class to class. The campus is a porous one, highlighting the importance of buildings and spaces that aren’t insular, but truly connected to not only the landscape, but the entire environment and surrounding community.
Watch a short documentary with the Founding Head of School, Clayton Marsh, on the inherent difficulties in opening a new school from the ground up below.
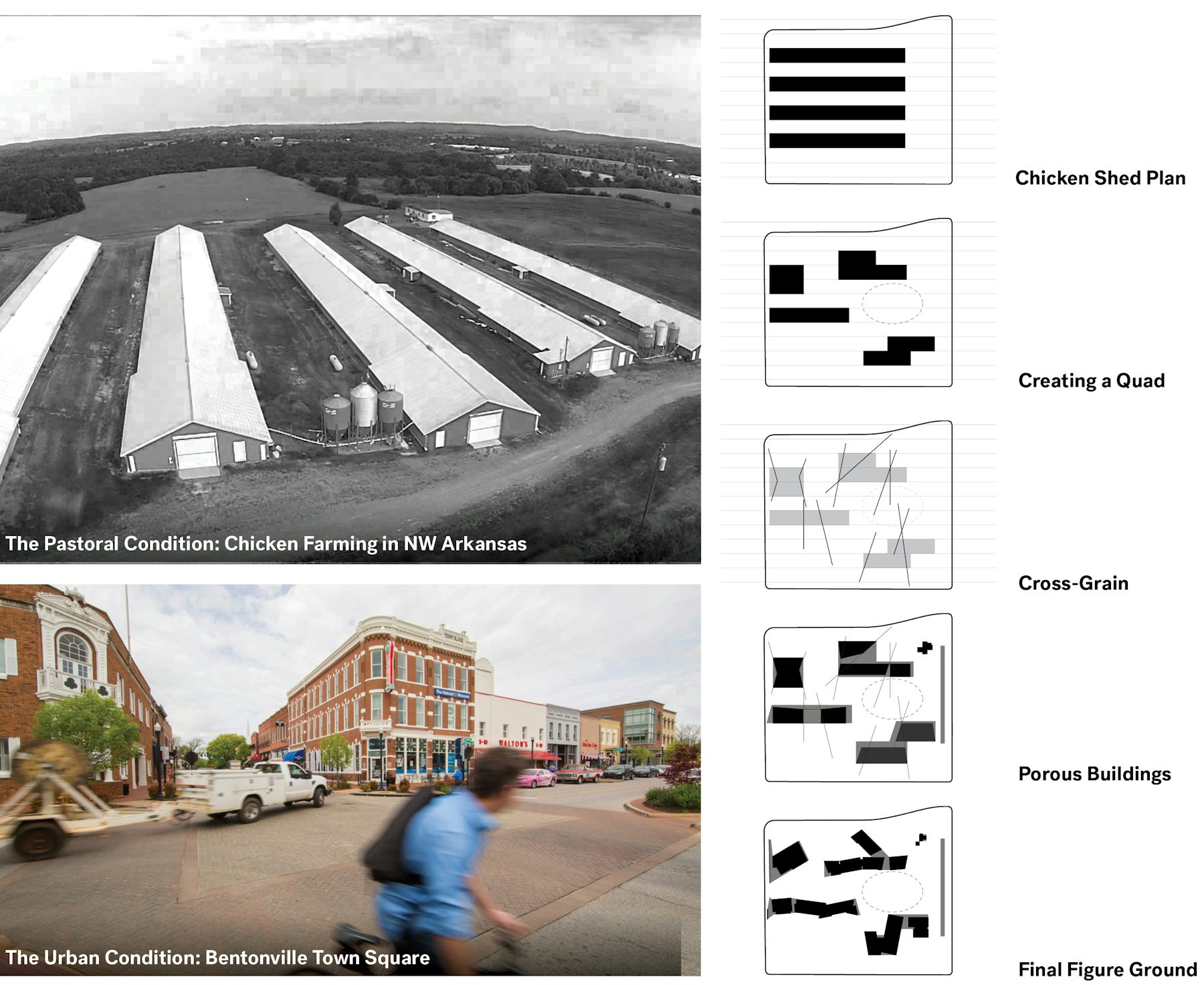
The Urban Pastoral
A crucial question emerged during the Master Planning process: how does one responsibly become part of a growing urban environment, and simultaneously create the vast open space needed to connect children with a longstanding regional agricultural identity? Early on, the design team latched onto an idea for the campus of the “urban pastoral,” where the campus would seamlessly marry a modern notion of urban development as a catalyst for energizing cities and a historical respect for agricultural elements from the local vernacular. The Bentonville region has many chicken farms, all following a consistent logic. They tend to be narrow, oriented east-west, with overhangs at the roof eave. These qualities allow the buildings to block the south wind, encourage natural ventilation at the eave, and avoid excess exposure to low angle sun. Such strategies offered compelling instruction on how best to handle building distribution on site in the Arkansas climate.
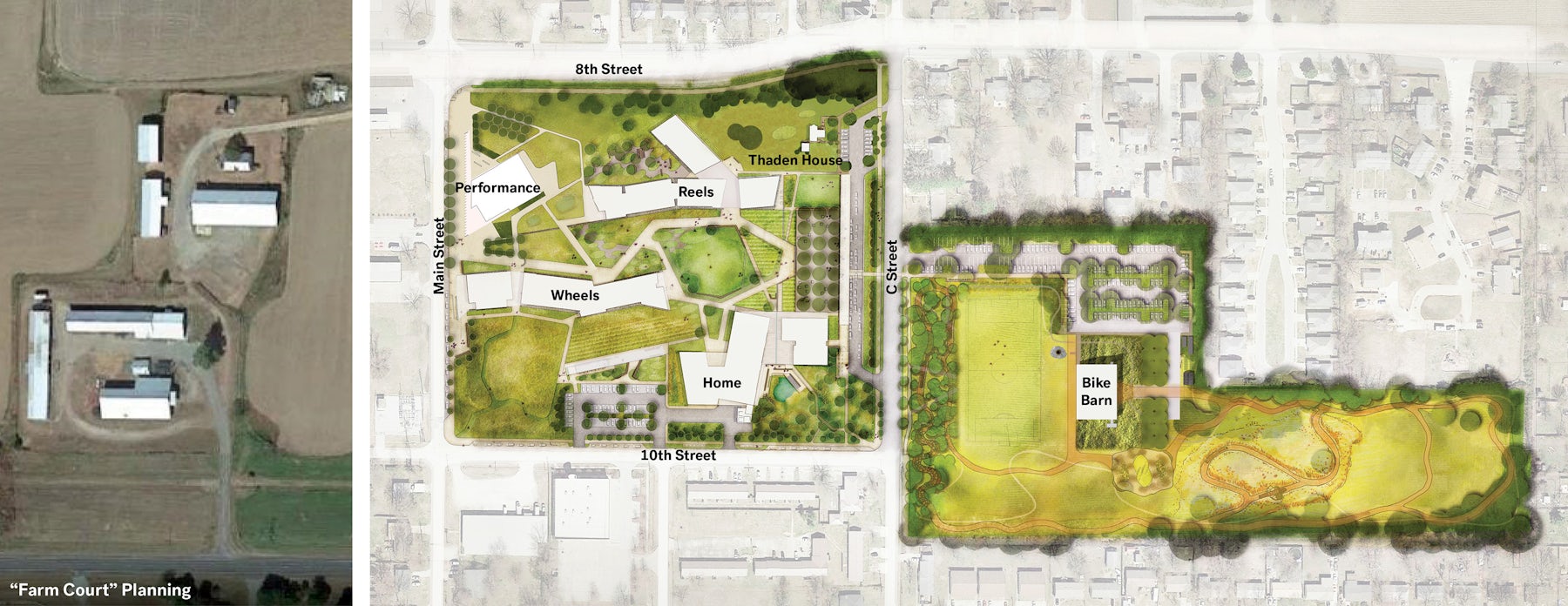
In developing the Master Plan, the design team took precedents from local vernacular, particularly the idea of the regional farmstead. In the same way that buildings in the agricultural landscape might be loosely organized to create semi-enclosed spaces connecting to open spaces, the campus was defined around four main buildings that stretch across the landscape; bending and wrapping to define a new kind of campus.
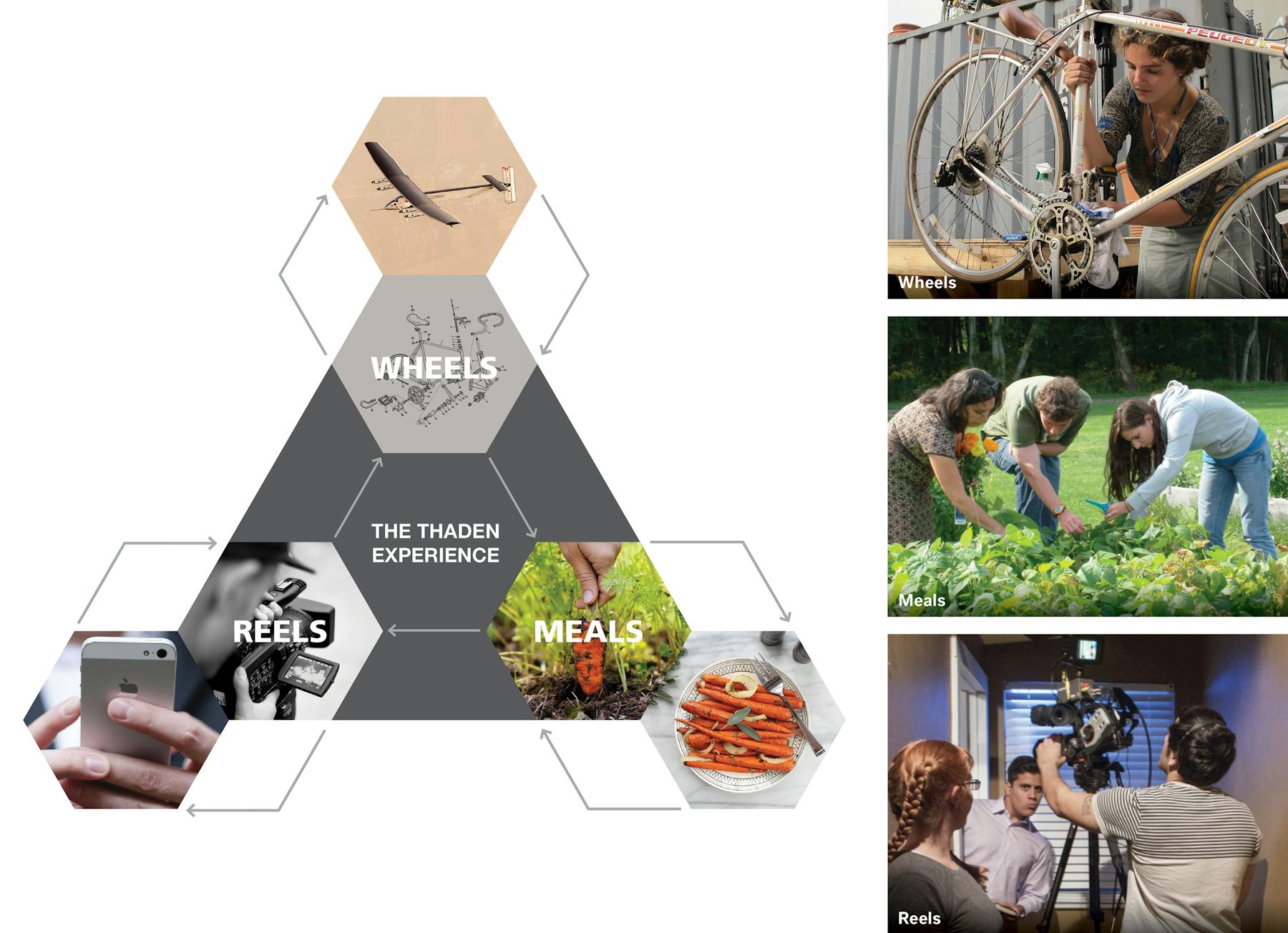
"Wheels, Meals, Reels"
The founding vision for Thaden School looked to challenge traditional paradigms of education. The school’s pedagogy was developed around three signature programs: Wheels (where the fields of physics and mechanics come alive through the construction and use of bicycles and other wheeled machines), Meals (where biology, chemistry, and community come alive through the growing and preparation of food), and Reels (where narrative and visual communication come alive through the production of film and video). Each theme becomes a vehicle by which students approach many facets of a robust academic curriculum. The act of making lives at the core of each theme. Students develop a deep understanding of the world through deliberate and creative encounters with the physical reality of subject matters.
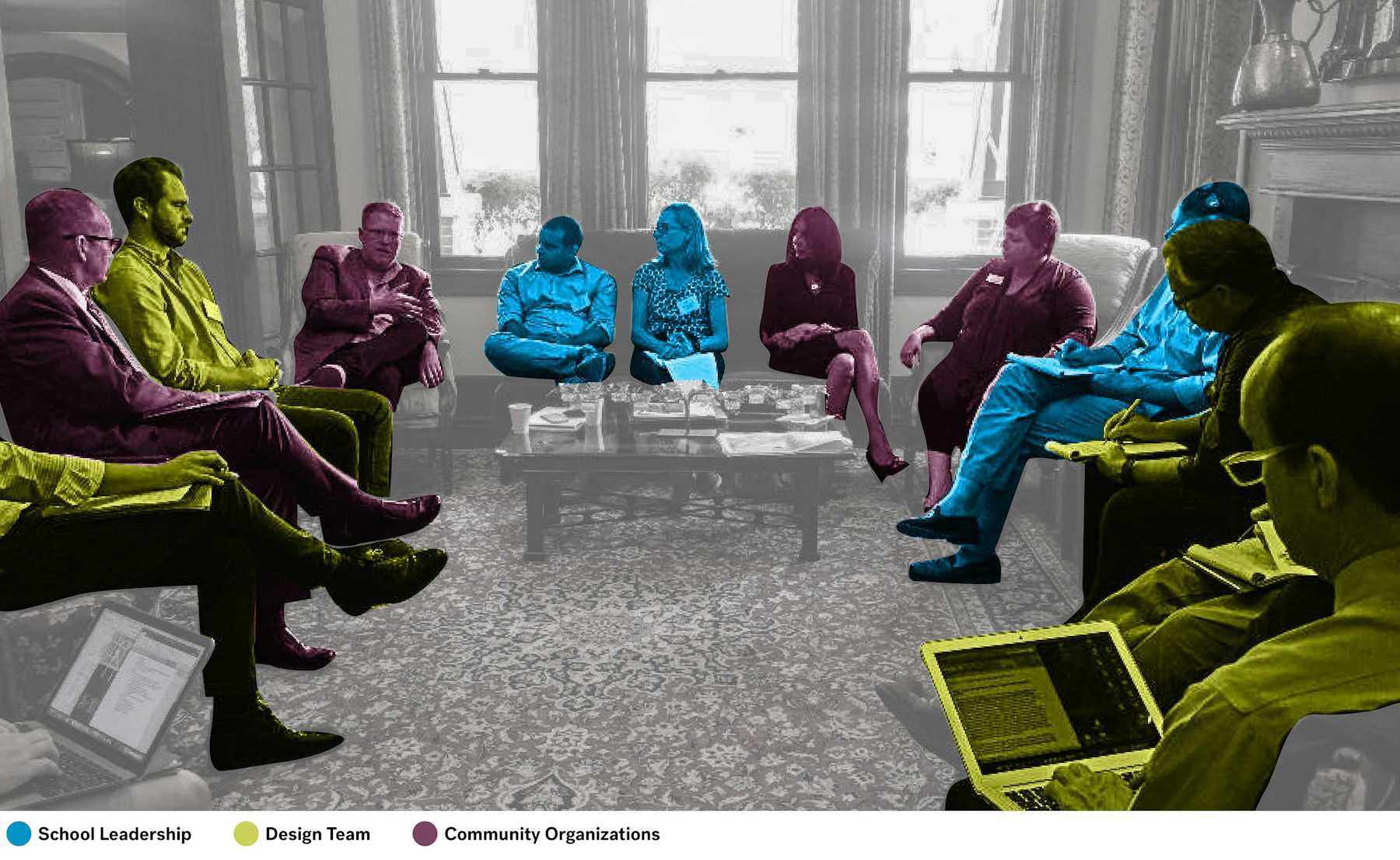
Community Connections
Schools help build community, and the success of the school very much depended on its ability to form strong bonds with a vibrant array of local and regional community organizations. The pedagogy of Thaden always envisioned a curriculum where students would apply what they learned in the classroom outside the classroom in hands-on application. In this spirit, school leadership looked to supplement student experiences with participation in local community programming. For this reason, the master planning process was kicked off with a gathering of nearly thirty individuals from the school’s leadership, the design staff, and more than a dozen community organizations. After an initial warm-up describing the goals of the school and its pedagogy, individuals were broken into separate working groups focused on the three signature programs and explored opportunities for collaboration—and how the future facilities and landscape could be configured to support student learning in collaboration with these community partners.
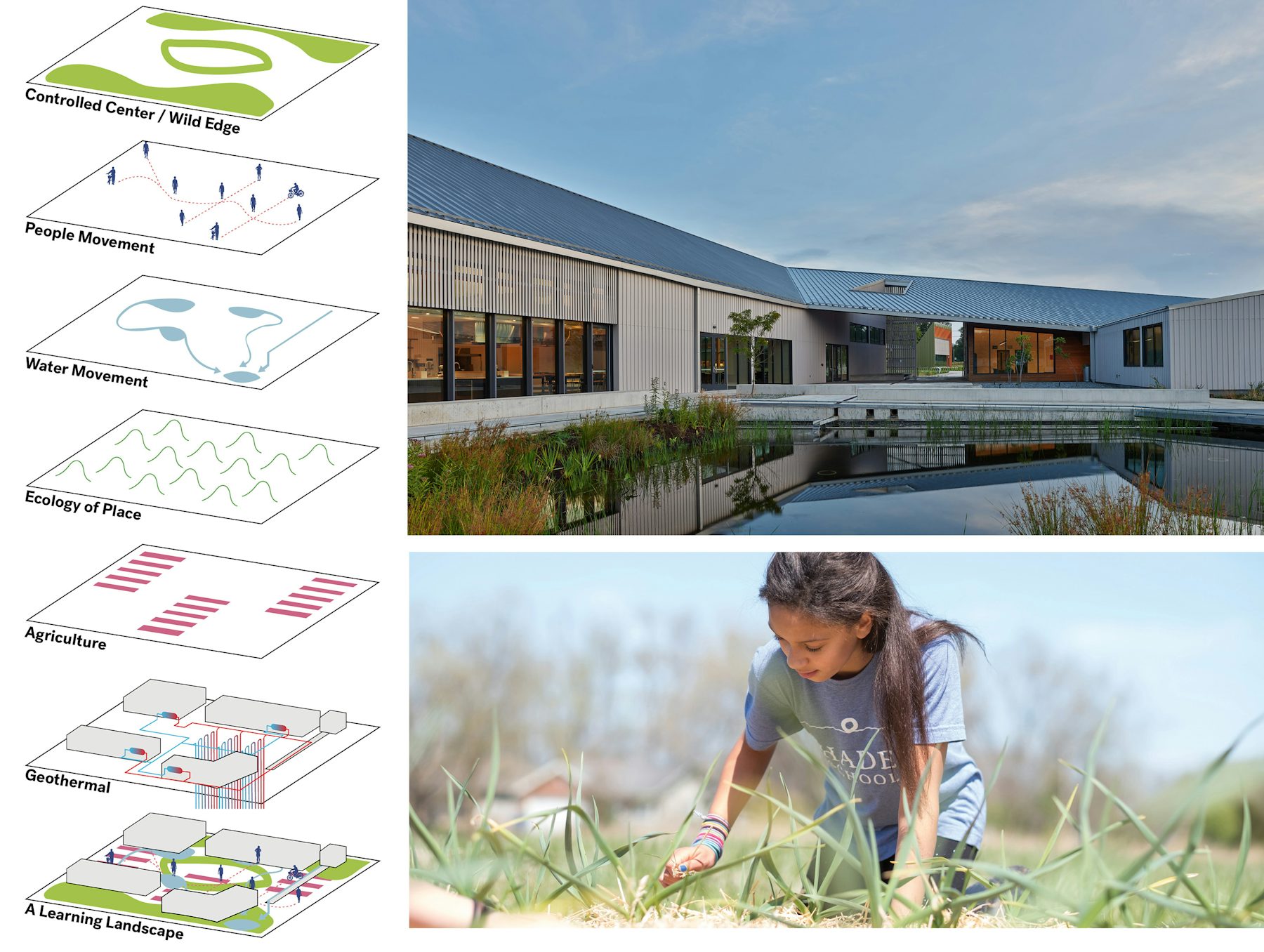
Layering By Design
The landscape of the school was always intended to be a multi-faceted one, relying in part on local, social, and ecological analogs for human use patterns, plant communities and indigenous land forms. This guiding principle provided a dynamic, rhythmic template for how the design team approached the site. Beyond guiding building program and people movement, the campus similarly guides the flow of water. The landscape is a productive one. It supports natural ecological processes, restoration of the Osage Prairie, pollinators, models of production and consumption through farming. The campus responds to a growing urban environment, creating buffer zones from the highway and residential zones while still opening the school to the surrounding community. In delicately layering all these systems in a compelling way, students are afforded optimal opportunities to learn from their surroundings. Early diagrams, above, from the first stages of the Master Plan, show this thought process.
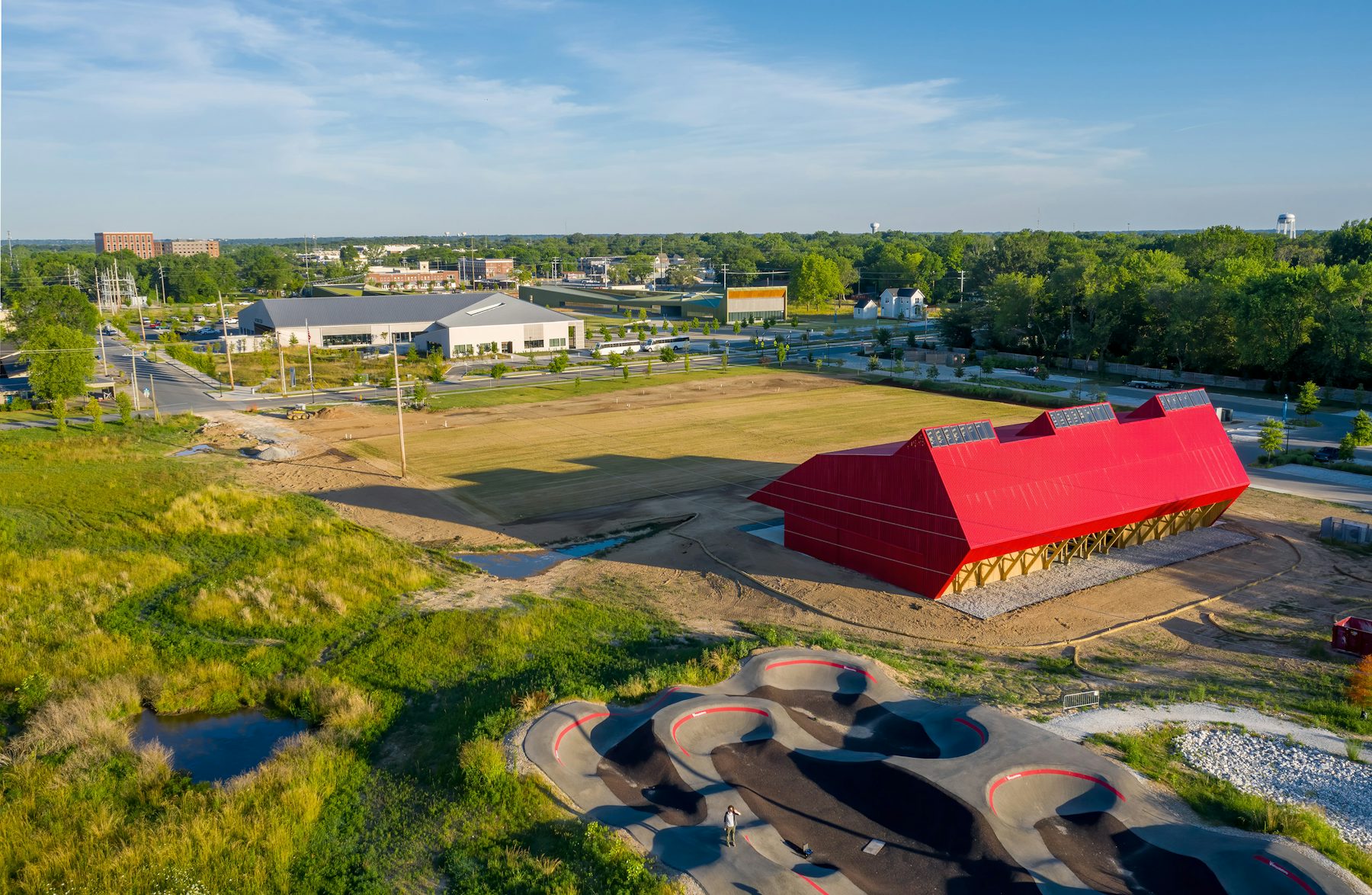
Bicycles, beyond being deeply integrated into the school’s pedagogy, are truly a part of daily life on campus. A pump track adjoins a nearby Bike Barn (designed by Marlon Blackwell Architects), where students house their school-provided bicycles and make repairs and maintenance on them.
