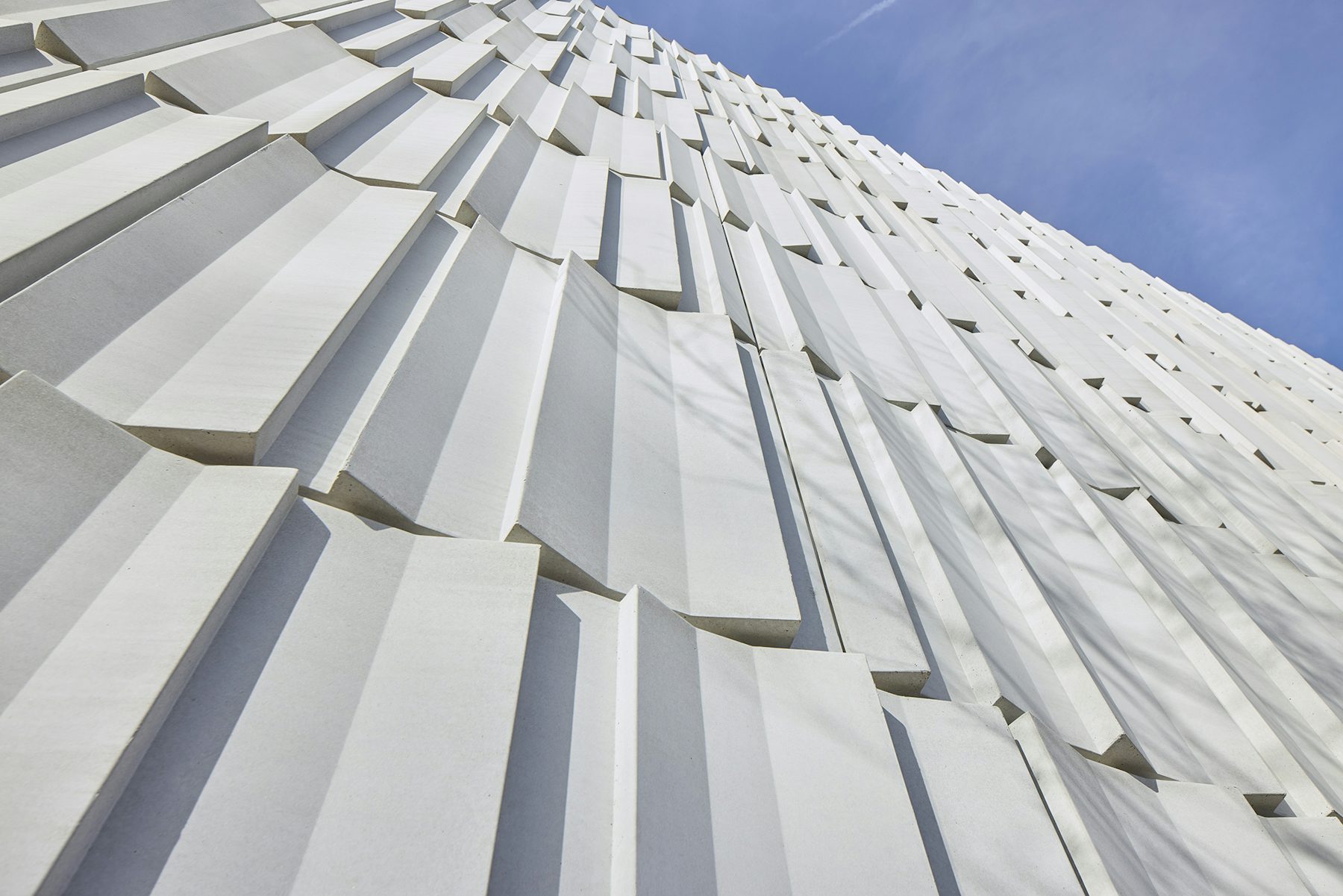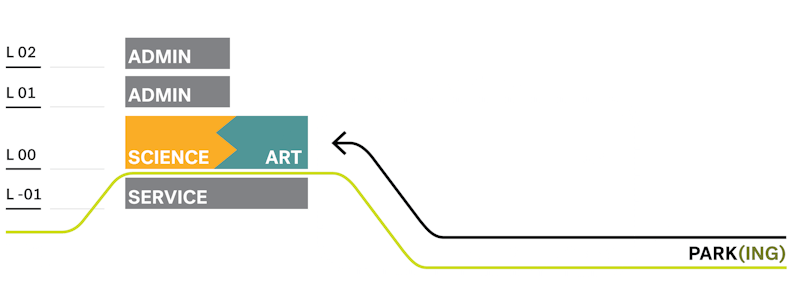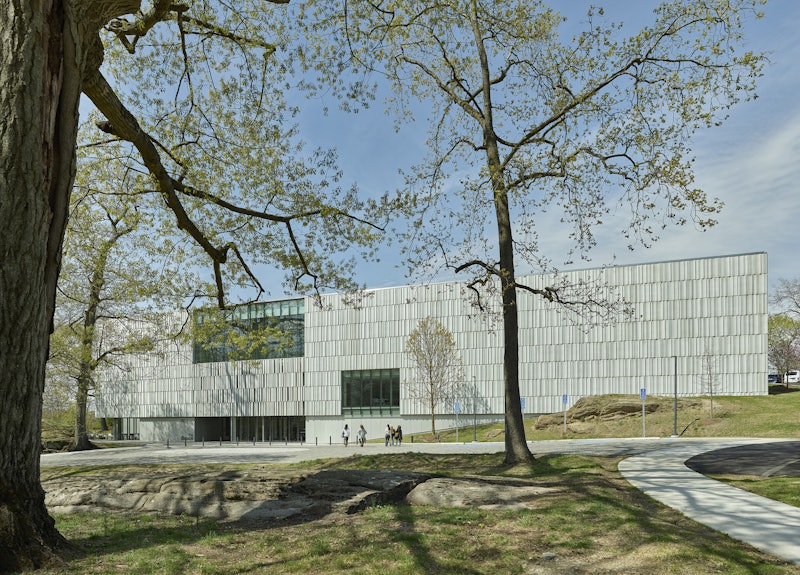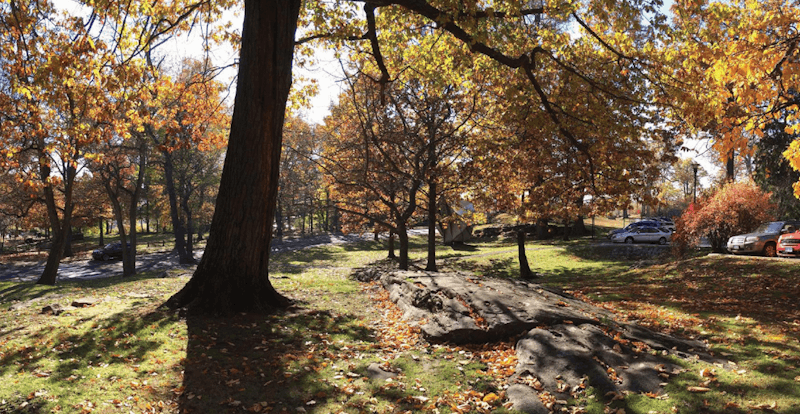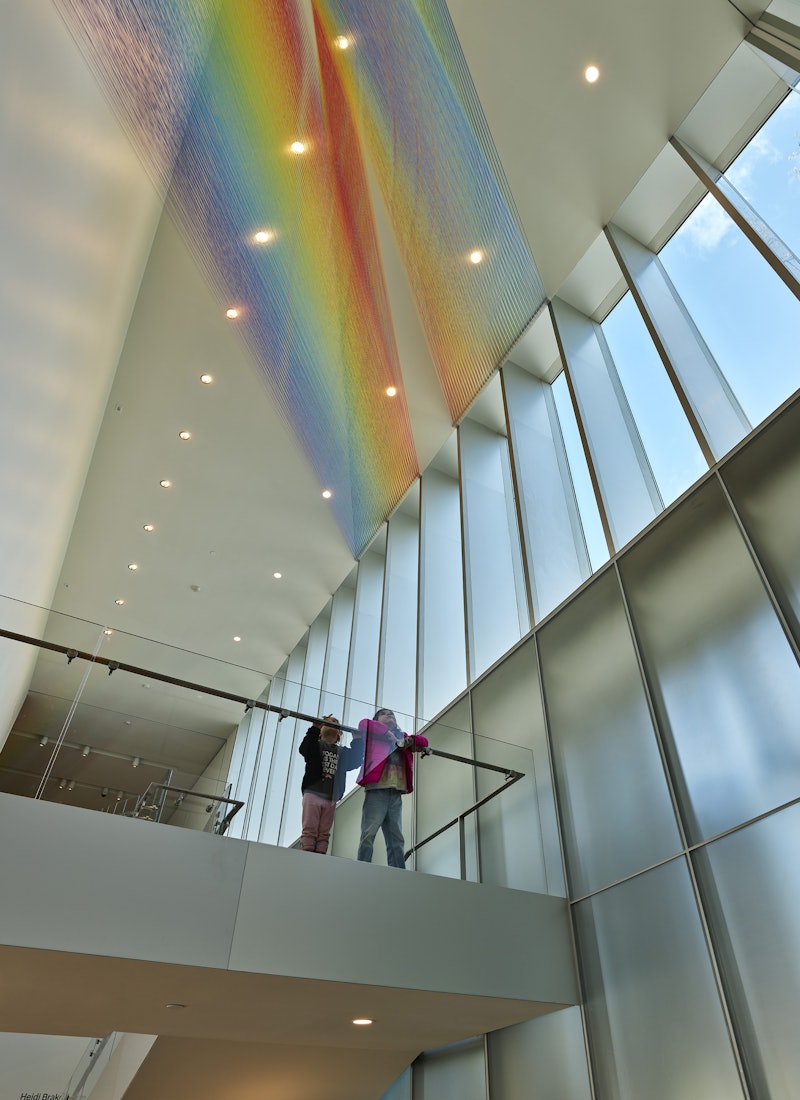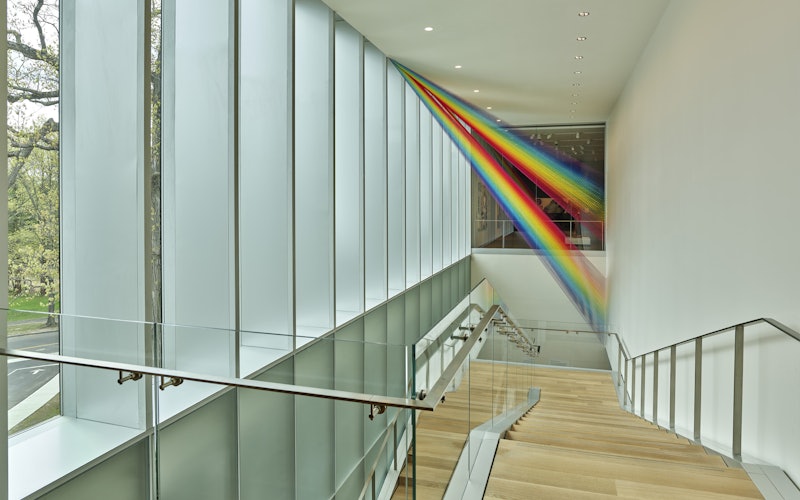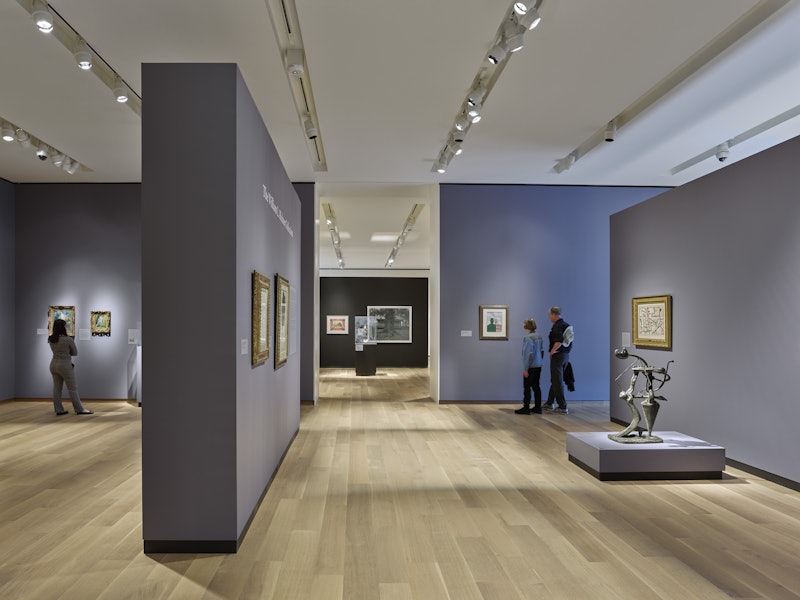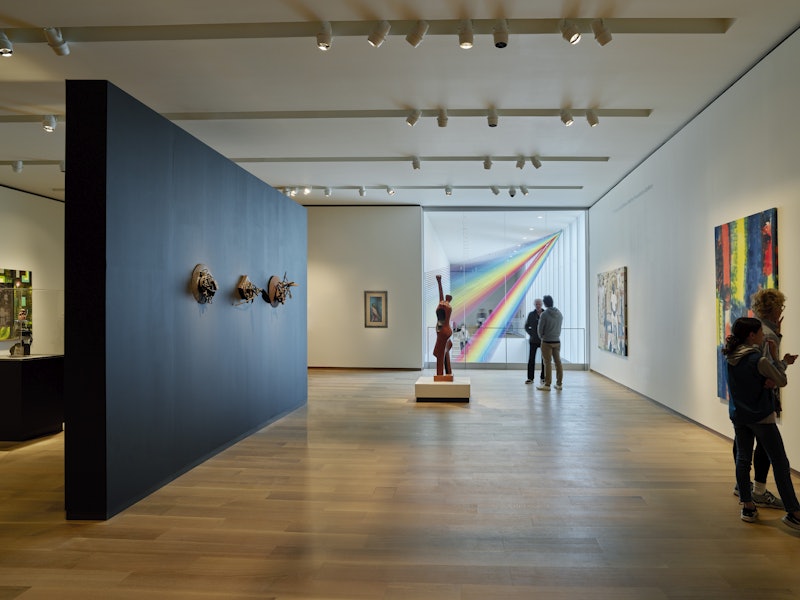

The Bruce Museum
The Bruce Museum is a regionally based, world-class museum located in Greenwich, Connecticut with a multi-disciplinary collection and exhibition program that brings art, science and natural history together. The project is a renovation and addition to the existing structure, a private residence originally constructed in the 1850’s but subsequently expanded and renovated numerous times, and the addition of a 42,000 square foot new wing providing expanded collection storage, permanent and changing art gallery space, and a new public entrance lobby and lecture hall for the museum.
LOCATION
SIZE
Year of Completion
EUI
Collaborators
Services
Photographer Credit
Awards
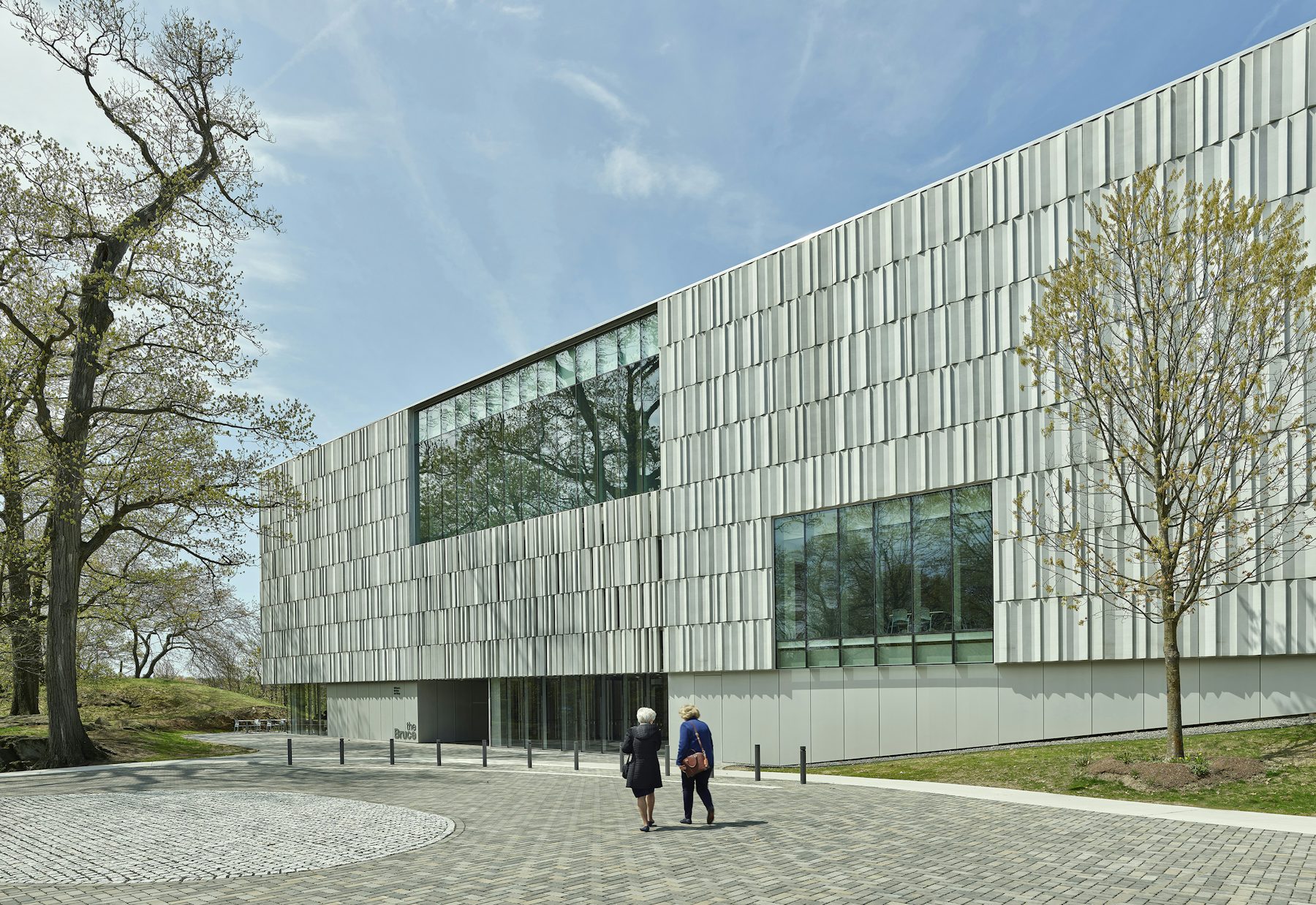
Entry approach from Visitor Parking
The Bruce Museum was originally constructed as a private home in 1853. An imposing stone structure built in the Victorian style, the house was sited high on a hill overlooking Greenwich Harbor. In 1908, the house and property were deeded to the Town of Greenwich by Robert Moffat Bruce, who stipulated that it be used “as a natural history, historical and art museum, for the use and benefit of the public.
Over the ensuing decades, the house and property underwent numerous changes and alterations, not least of which involved the construction of the Connecticut Turnpike (I-95) in 1957, which bifurcated the original,100-acre property. In 1993, the museum underwent an expansion and renovation that resulted in the current 33,000 square foot structure.
Entry to the museum faced north towards the interstate. Wayfinding was difficult, with the entrance high on the hill and hidden from view of visitors parking below within the park. Visitors to the museum were forced to ascend via a steep set of stairs which traversed the loading dock or walk up the driveway leading to ADA parking at the top of the hill. Either way, upon arrival at the entrance one was greeted with the loud and relentless noise of I-95 traffic.

The design of the 42,000 square foot expansion addresses the shortcomings of the previous arrival experience. A critical design decision was made to locate all the expanded gallery program at the same level as the existing museum galleries. This results in the expansion extending out over the hillside, providing an opportunity to infill the space below while carving into the hillside as the massing steps down to the park below.
New public programs (lobby, café, gift shop and multi-purpose lecture hall) are organized on a single floor located twenty-five feet below the galleries at the level of the park. The new east-facing entrance is now highly visible and easily accessible to visitors arriving by car or on foot. As a result, the new Bruce is now experienced as a museum in the landscape.
The ring road around the museum is now a limited access drive, providing staff parking at the top of the hill, museum loading/ service access, and drop off/entry for visiting school groups that repurposes the previous museum front door.
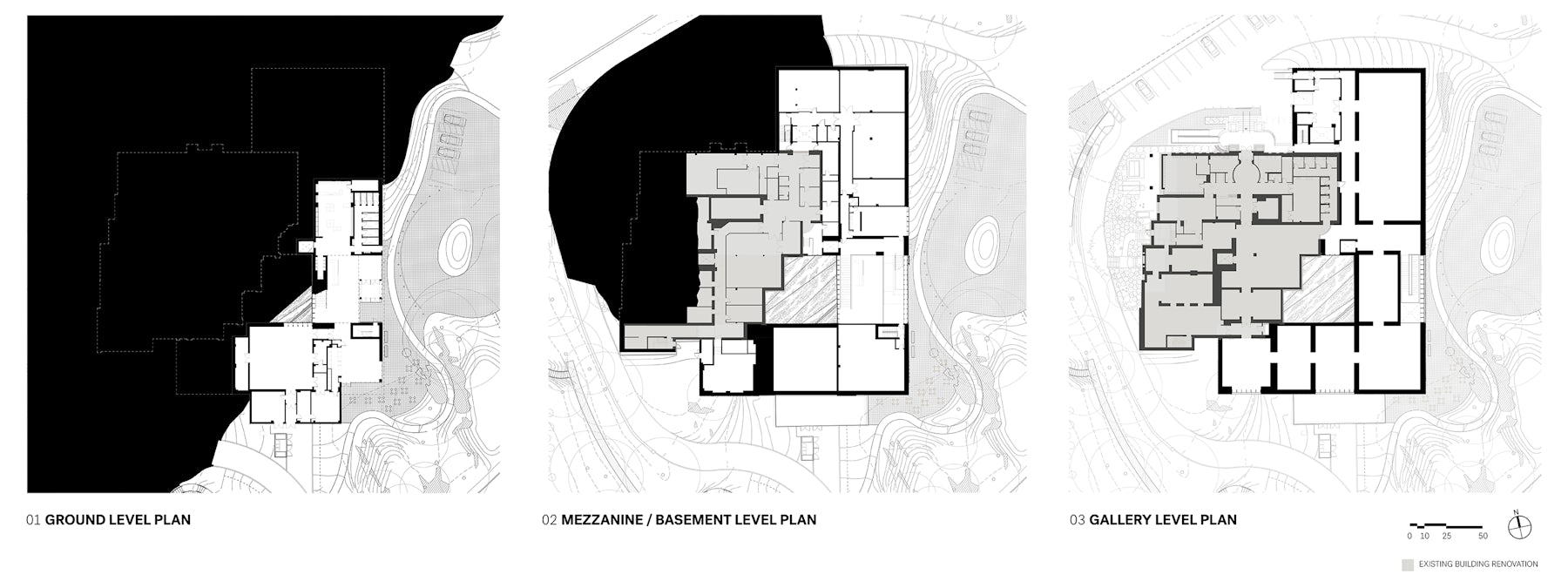
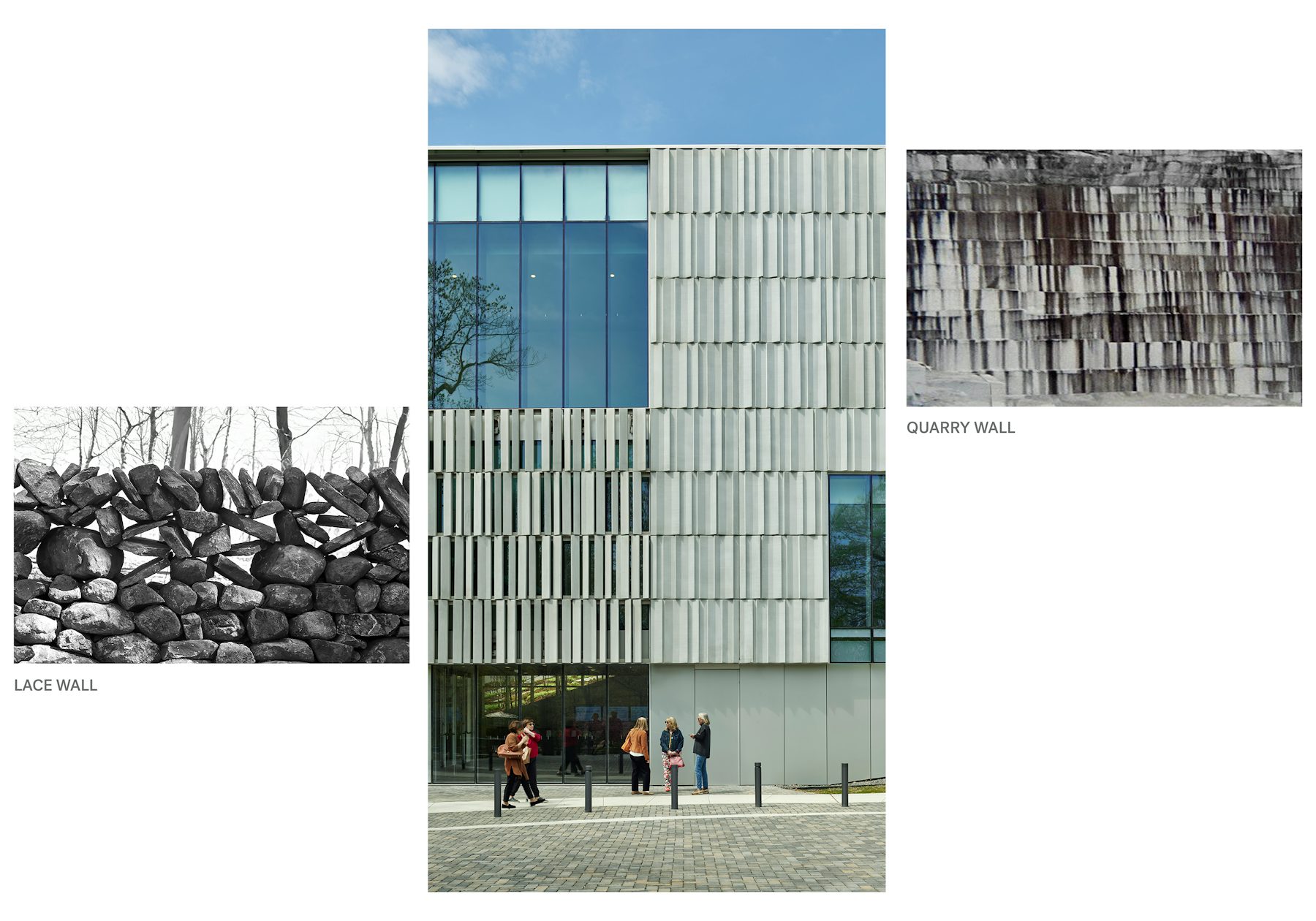
The design of the exterior façade took its inspiration from two local precedents that have stone as the primary material reference – quarry and lace walls.
Stone quarries are found throughout the region, where the act of carving into the earth produces a series of striated layers of cut material. The streaking of dirt and soot further articulates the face of the quarry and produces a wall of graphic contrast. Also, as part of our early research, we found that early settlers in the region constructed walls on their property by loosely stacking stones to create what are known as lace walls. These low stone walls create a condition where the built wall is “as much air as it is stone.” Our design reinterprets both of these two precedents to create a rich interplay of texture and contrast.
While stone ultimately proved to be too expensive to use as the façade material, the design utilizes a custom formwork to produce a series of unique precast concrete panels to recreate the variegated face of a stone quarry. At the building entrance, a series of precast concrete “sticks” are arranged within a stainless-steel frame to allow light to filter through the façade in a reinterpretation of a lace wall. The faceted precast panels change appearance over the course of the day as light and shadow moves across – and through – the face of the building. This effect is even more dramatic as day turns to night and light emanates through the lace wall at the building entry.

Section completed in collaboration with Reed Hilderbrand Landscape Architects.
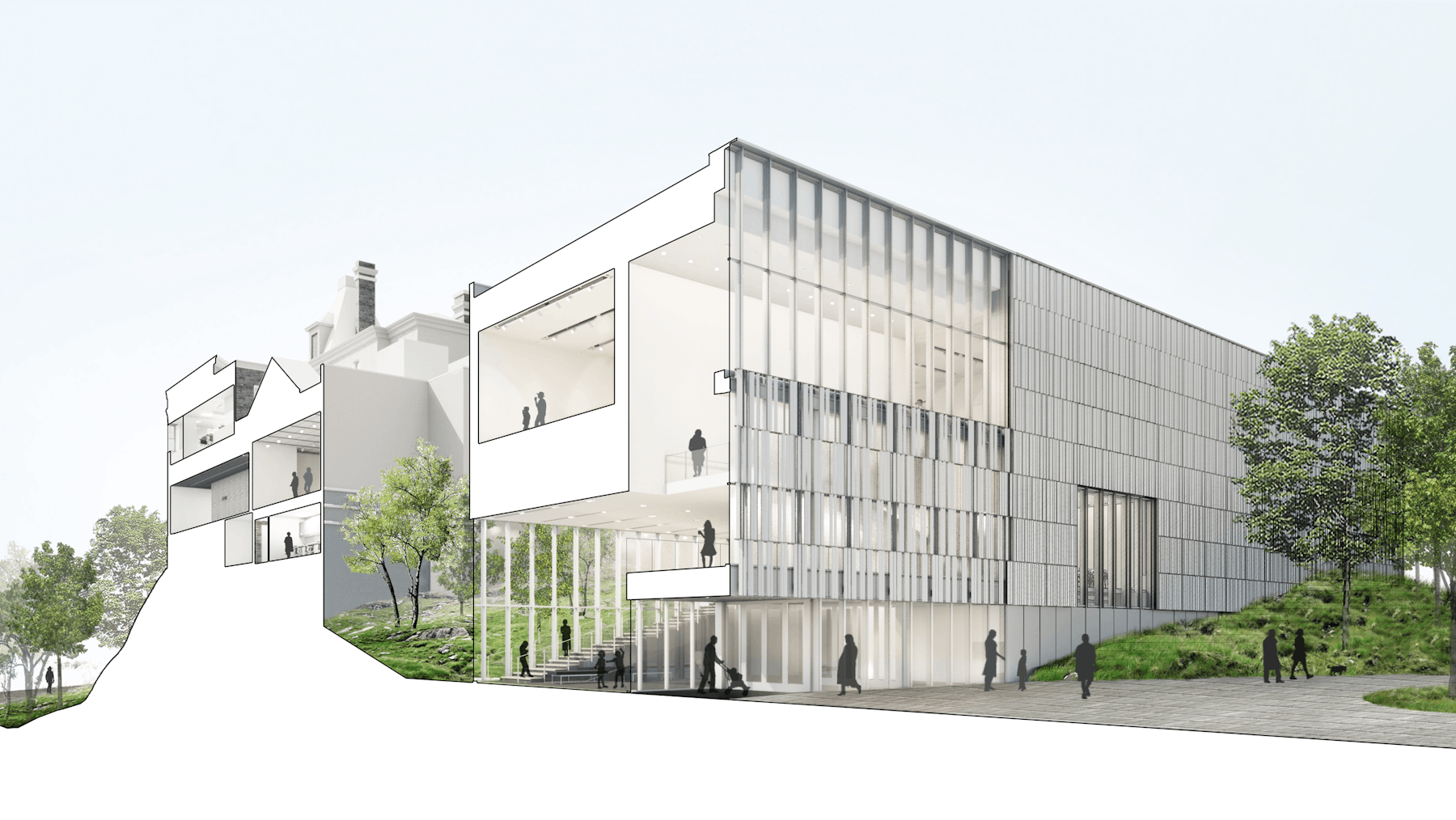
Section completed in collaboration with Reed Hilderbrand Landscape Architects.
The initial planning strategy of maintaining all public gallery spaces on the same level resulted in the new gallery program extending out over the sloping hillside below. New public lobby, café, gift shop and lecture hall spaces are located beneath these galleries to backfill program into the sloping site. This planning strategy results in a new front door to the museum that is highly visible and immediately accessible from the level of the adjacent park.
The planning organization of the gallery expansion forms a U-shaped footprint that connects to the existing building at two locations, wrapping around the hillside that abuts the museum. Between these two points the design team created a captured courtyard, drawing the space of the park into the museum itself.
A monumental public stair follows the slope of the courtyard, providing a gracious means of ascent to the mezzanine and gallery levels above. This new courtyard space – conceived of as a “diorama of the site” – provides a means to continually orient visitors as they move throughout the museum.
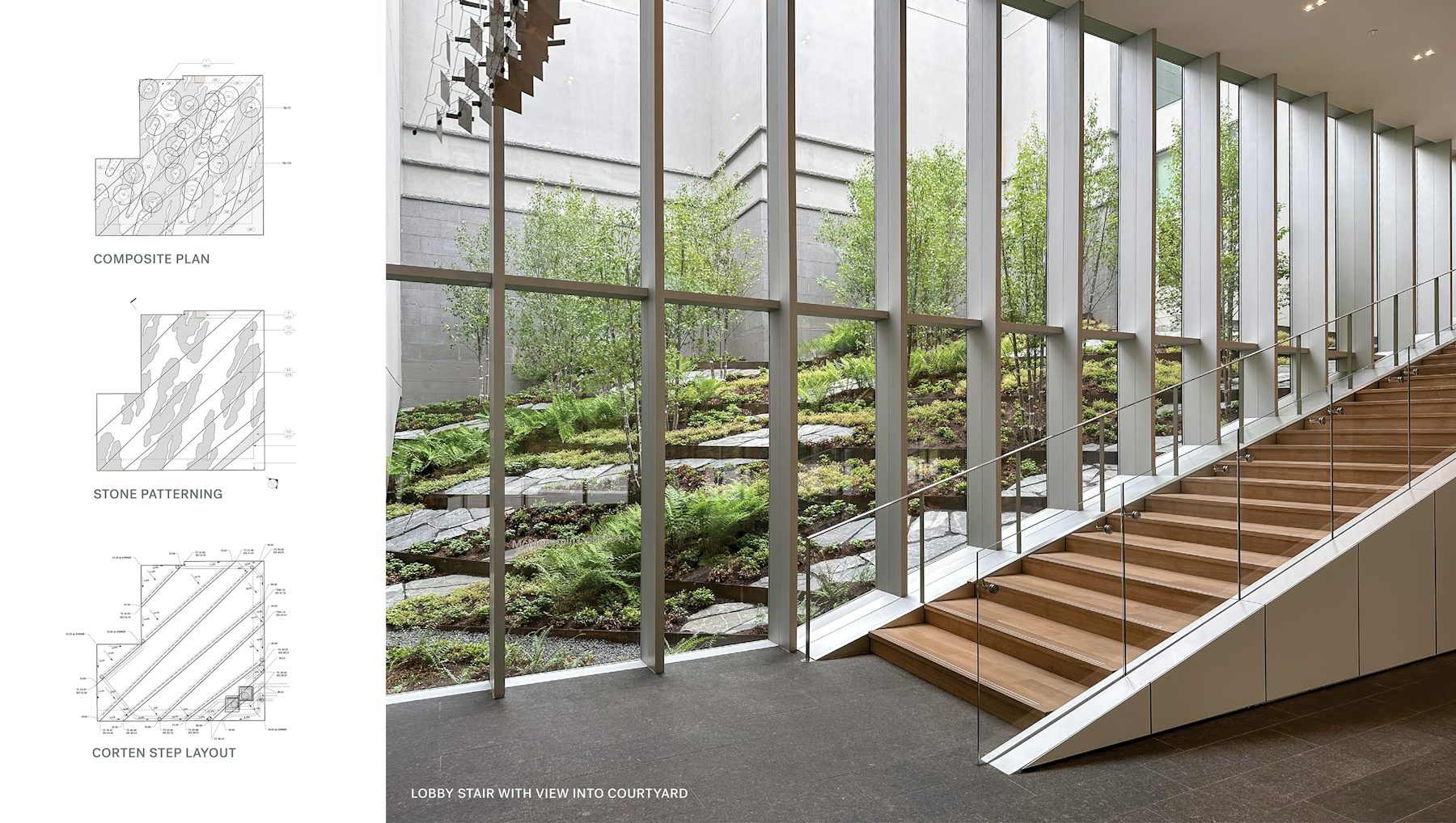
Interior courtyard designed in collaboration with Reed Hilderbrand Landscape Architects.
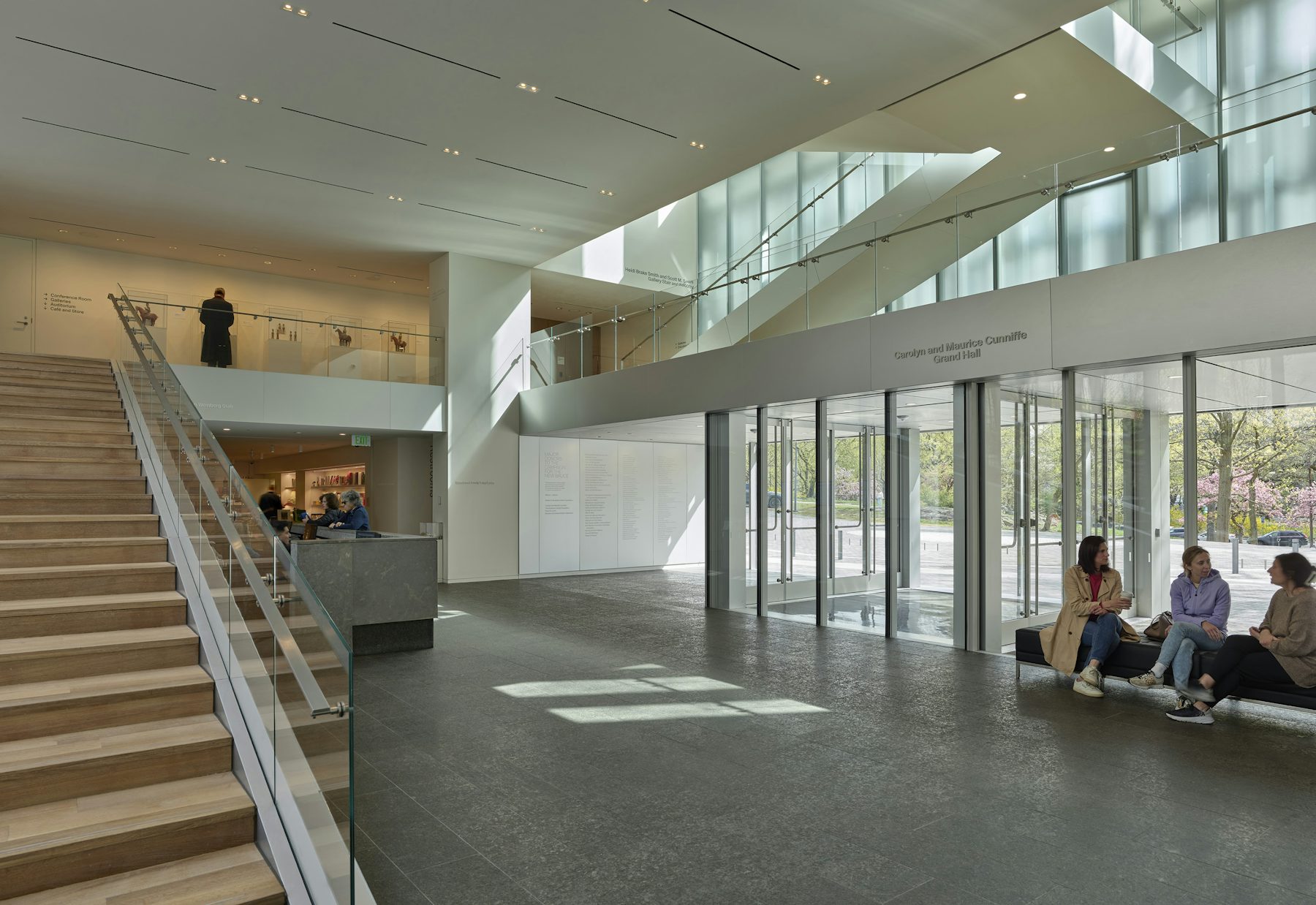
View of lobby looking toward museum entry and park beyond
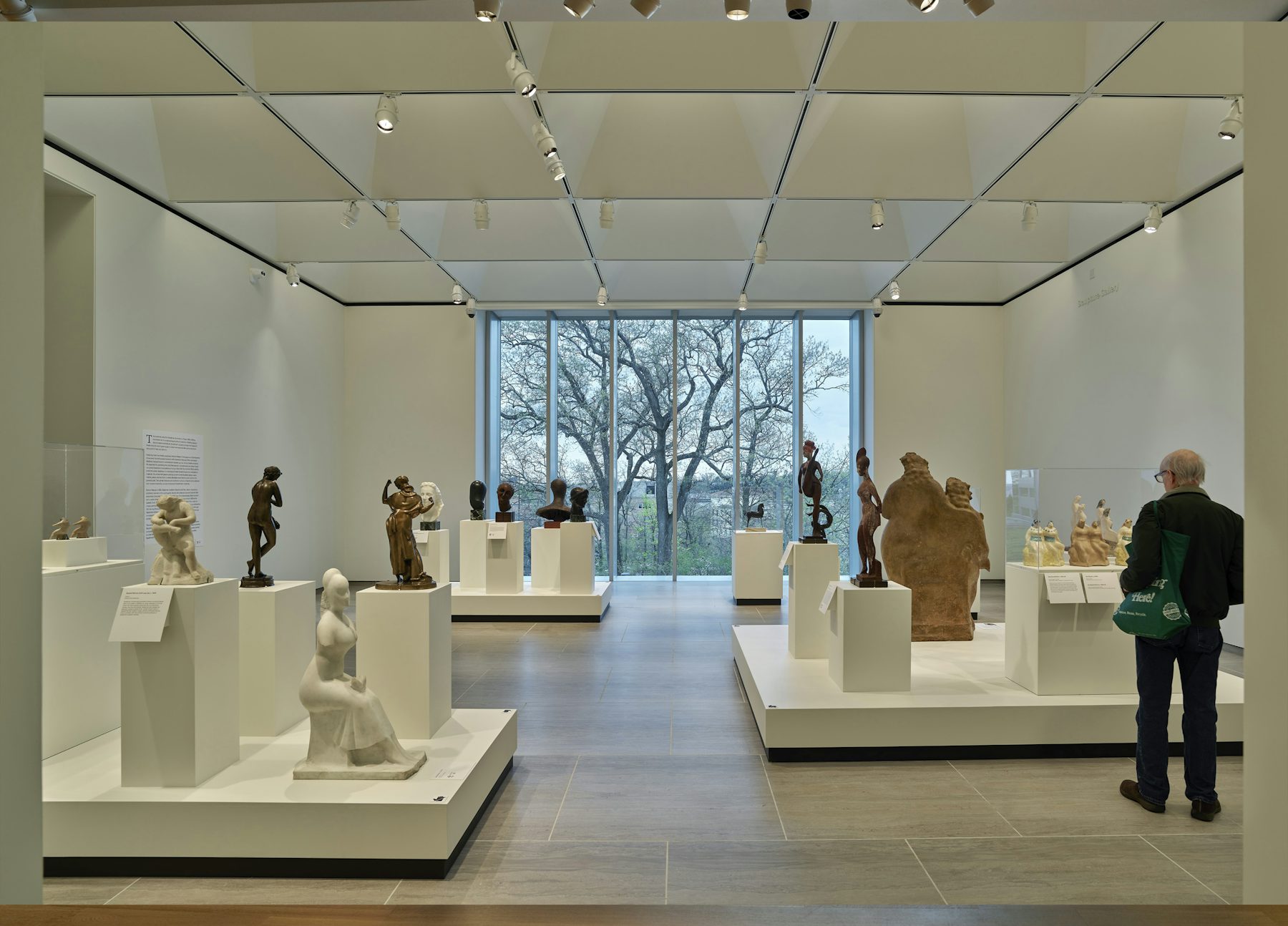
Sculpture gallery with Material Matters: The Sculptures of Elie Nadleman exhibition
